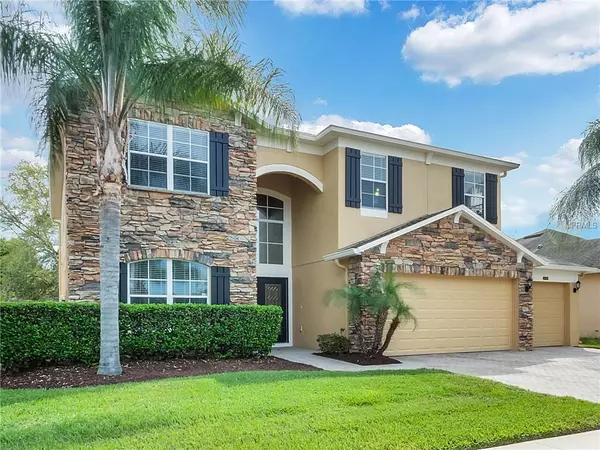$376,000
$376,077
For more information regarding the value of a property, please contact us for a free consultation.
5 Beds
3 Baths
3,413 SqFt
SOLD DATE : 08/16/2019
Key Details
Sold Price $376,000
Property Type Single Family Home
Sub Type Single Family Residence
Listing Status Sold
Purchase Type For Sale
Square Footage 3,413 sqft
Price per Sqft $110
Subdivision Heatherwood
MLS Listing ID O5770347
Sold Date 08/16/19
Bedrooms 5
Full Baths 3
Construction Status Financing,Inspections
HOA Fees $165/qua
HOA Y/N Yes
Year Built 2006
Annual Tax Amount $4,584
Lot Size 7,840 Sqft
Acres 0.18
Property Description
As you arrive you will be welcomed by this magnificent, two story, contemporary home with exquisite window shutters and stone accents. Upon entering you will find by the elegant dining & living room adorned with rich crown molding and hardwood flooring. The designer kitchen is a chef's dream. It offers ornamental minimum glazed cabinetry, Baltic Brown granite countertops with serving bar, complete LG high line appliance package, sweeping ceramic tile flooring and a roomy pantry. You will appreciate the inviting family room is lined with hardwood flooring and has a soft natural palette. At one end, the family room overlooks the screened lanai and the other opens to the kitchen and casual dining areas, that also has views of the expansive back yard. Enjoy your intimate master suite which boasts a purely neutral color scheme and a romantic sitting area surrounded by rich wood flooring and windows that let in the natural light. Relax in your sumptuous garden bath surrounded by dual vanities wrapped in marble, your walk-in frame less-glass shower with decorative tiles, and two walk-in closets. The sweeping staircase leads to the second floor with three bedrooms with roomy closets which have access to one full bath. The light and bright bonus room is a great area to entertain guests. Enjoy entertaining on your spacious screened lanai accented with pavers overlooking the well-manicured grounds and no rear neighbors.
Location
State FL
County Seminole
Community Heatherwood
Zoning A-1
Interior
Interior Features Built-in Features, Cathedral Ceiling(s), Ceiling Fans(s), Eat-in Kitchen, High Ceilings, Solid Surface Counters, Solid Wood Cabinets, Vaulted Ceiling(s), Walk-In Closet(s)
Heating Central
Cooling Central Air
Flooring Carpet, Ceramic Tile
Fireplace false
Appliance Dishwasher, Disposal, Microwave, Range, Refrigerator
Exterior
Exterior Feature Fence, Irrigation System, Rain Gutters, Sliding Doors
Garage Spaces 3.0
Utilities Available Cable Available, Cable Connected, Electricity Connected, Public
Roof Type Shingle
Porch Enclosed, Screened
Attached Garage true
Garage true
Private Pool No
Building
Foundation Slab
Lot Size Range Up to 10,889 Sq. Ft.
Sewer Public Sewer
Water Public
Architectural Style Contemporary
Structure Type Block,Stucco
New Construction false
Construction Status Financing,Inspections
Others
Pets Allowed Yes
Senior Community No
Ownership Fee Simple
Monthly Total Fees $165
Membership Fee Required Required
Special Listing Condition None
Read Less Info
Want to know what your home might be worth? Contact us for a FREE valuation!

Our team is ready to help you sell your home for the highest possible price ASAP

© 2025 My Florida Regional MLS DBA Stellar MLS. All Rights Reserved.
Bought with COLDWELL BANKER RESIDENTIAL RE
"My job is to find and attract mastery-based agents to the office, protect the culture, and make sure everyone is happy! "






