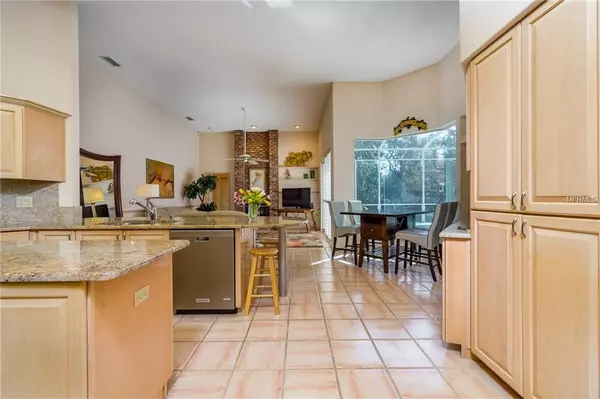$510,000
$539,900
5.5%For more information regarding the value of a property, please contact us for a free consultation.
4 Beds
3 Baths
2,757 SqFt
SOLD DATE : 05/22/2019
Key Details
Sold Price $510,000
Property Type Single Family Home
Sub Type Single Family Residence
Listing Status Sold
Purchase Type For Sale
Square Footage 2,757 sqft
Price per Sqft $184
Subdivision Huntington Lakes
MLS Listing ID T3162006
Sold Date 05/22/19
Bedrooms 4
Full Baths 3
Construction Status Financing,Inspections
HOA Fees $50/mo
HOA Y/N Yes
Year Built 1992
Annual Tax Amount $4,845
Lot Size 0.820 Acres
Acres 0.82
Property Description
BREATHTAKING VIEW! This custom -built home is on a private conservation lot and pond and it literally abounds with wildlife. An eagle can sometimes be spotted in this amazing habitat area. The minute you walk in the front door you can see straight thru across the sparking pool/spa to the association- maintained pond and woodlands. Nearly all rooms have a view of the pond area. There is also a mother-in-law suite or 2nd master suite with a private entrance and soaring 12- foot ceilings throughout the home. All windows have 3M film ($5k value), and the location is sought after for is convenience to shopping, restaurants, entertainment, parks and roadways. Custom plantation shutters have been installed in the family room, master bedroom and “mother-in-law" suite and wood floors in the living room, dining room and office and the kitchen has updated appliances and granite counters and back splashes. The garage door is hurricane rated. The pool was recently resurfaced along with new tile and pool equipment. The home has a tile roof and has been maintained as has the rest of the home. The new hot water neater was installed in 2015. The Master bedroom is spacious with a sitting room/office which could easily be converted to a 2nd walk-in closet if desired. The Master Bedroom has a garden tub and separate shower. The home has to be seen to be appreciated.
Location
State FL
County Pinellas
Community Huntington Lakes
Rooms
Other Rooms Attic, Den/Library/Office, Family Room, Formal Dining Room Separate, Formal Living Room Separate, Interior In-Law Apt
Interior
Interior Features Built-in Features, Ceiling Fans(s), Crown Molding, Eat-in Kitchen, High Ceilings, Open Floorplan, Other, Solid Surface Counters, Solid Wood Cabinets, Split Bedroom, Thermostat, Walk-In Closet(s), Wet Bar, Window Treatments
Heating Central, Electric, Heat Pump, Propane
Cooling Central Air
Flooring Carpet, Ceramic Tile, Wood
Fireplaces Type Gas, Family Room
Fireplace true
Appliance Dishwasher, Disposal, Dryer, Electric Water Heater, Microwave, Range, Refrigerator, Washer, Water Softener
Exterior
Exterior Feature Irrigation System, Rain Gutters, Sidewalk, Sliding Doors
Garage Spaces 2.0
Pool Gunite, Heated, In Ground, Screen Enclosure, Tile
Utilities Available BB/HS Internet Available, Cable Available, Cable Connected, Electricity Available, Electricity Connected, Propane, Public, Sewer Connected, Underground Utilities
Waterfront true
Waterfront Description Pond
Roof Type Tile
Attached Garage true
Garage true
Private Pool Yes
Building
Foundation Slab
Lot Size Range 1/2 Acre to 1 Acre
Sewer Public Sewer
Water Public
Structure Type Block,Concrete,Stucco
New Construction false
Construction Status Financing,Inspections
Others
Pets Allowed Size Limit, Yes
Senior Community No
Ownership Fee Simple
Monthly Total Fees $50
Acceptable Financing Cash, Conventional, FHA, VA Loan
Membership Fee Required Required
Listing Terms Cash, Conventional, FHA, VA Loan
Special Listing Condition None
Read Less Info
Want to know what your home might be worth? Contact us for a FREE valuation!

Our team is ready to help you sell your home for the highest possible price ASAP

© 2024 My Florida Regional MLS DBA Stellar MLS. All Rights Reserved.
Bought with AGENTRY REAL ESTATE LLC

"My job is to find and attract mastery-based agents to the office, protect the culture, and make sure everyone is happy! "






