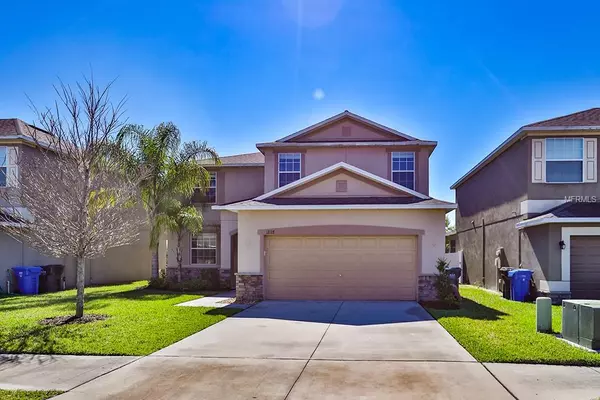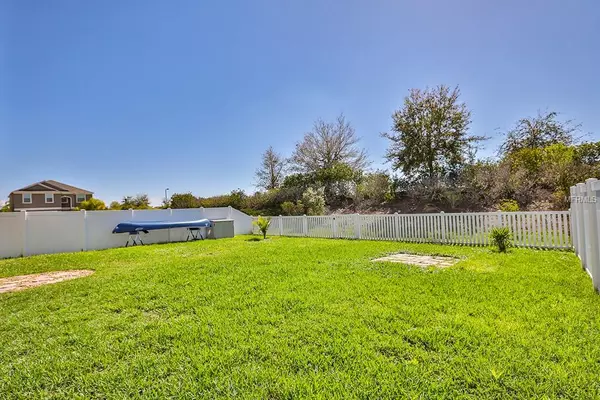$275,000
$269,900
1.9%For more information regarding the value of a property, please contact us for a free consultation.
6 Beds
4 Baths
2,711 SqFt
SOLD DATE : 03/29/2019
Key Details
Sold Price $275,000
Property Type Single Family Home
Sub Type Single Family Residence
Listing Status Sold
Purchase Type For Sale
Square Footage 2,711 sqft
Price per Sqft $101
Subdivision Triple Creek Ph 01 Village D
MLS Listing ID T3160134
Sold Date 03/29/19
Bedrooms 6
Full Baths 3
Half Baths 1
Construction Status Inspections
HOA Fees $4/ann
HOA Y/N Yes
Year Built 2014
Annual Tax Amount $5,653
Lot Size 6,098 Sqft
Acres 0.14
Property Description
Beautiful home located in the popular Triple Creek Community! Better than new with this OVERSIZED and FENCED yard! This established and quiet street leads to a CUL DE SAC! You will notice how BRIGHT and OPEN this house is from the moment that you step in. This 2 story home features a DOWNSTAIRS master bedroom . This kitchen has 42' wood cabinets, granite and lots of counter and cabinet space. Large windows and sliding door bring in lots of NATURAL LIGHT from the huge backyard. The backyard is large, fenced and backs up to NO NEIGHBORS and beautiful conservation! The floor plan is VERY FUNCTIONAL with a large bonus room and 6 BEDROOMS!! This home is move in ready and a must see.
Located near I-75 just south of Tampa is the family-friendly community of Triple Creek. You’ll love the convenience of Triple Creek, the area of Riverview positions commuters for quick access into Downtown Tampa and Tampa International Airport. The community itself boasts traditional Florida landscaping and amenities. Easy access to the CROSS TOWN if you are traveling to MacDill AFB. Call today to view.
Location
State FL
County Hillsborough
Community Triple Creek Ph 01 Village D
Zoning PD
Rooms
Other Rooms Bonus Room
Interior
Interior Features Ceiling Fans(s), High Ceilings, Solid Surface Counters, Thermostat
Heating Central
Cooling Central Air
Flooring Carpet, Tile
Fireplace false
Appliance Dishwasher, Microwave, Range, Refrigerator
Laundry Laundry Room, Upper Level
Exterior
Exterior Feature Fence, Irrigation System, Lighting, Sidewalk
Parking Features Garage Door Opener, Parking Pad
Garage Spaces 2.0
Community Features Park, Playground, Pool, Sidewalks
Utilities Available BB/HS Internet Available, Public
Roof Type Shingle
Porch Covered, Enclosed, Screened
Attached Garage true
Garage true
Private Pool No
Building
Lot Description Conservation Area, In County, Oversized Lot
Entry Level Two
Foundation Slab
Lot Size Range Up to 10,889 Sq. Ft.
Builder Name Lennar
Sewer Public Sewer
Water Public
Structure Type Block,Stucco
New Construction false
Construction Status Inspections
Schools
Elementary Schools Warren Hope Dawson Elementary
Middle Schools Barrington Middle
High Schools East Bay-Hb
Others
Pets Allowed Yes
HOA Fee Include Pool,Recreational Facilities
Senior Community No
Ownership Fee Simple
Monthly Total Fees $4
Acceptable Financing Cash, Conventional, FHA, VA Loan
Membership Fee Required Required
Listing Terms Cash, Conventional, FHA, VA Loan
Special Listing Condition None
Read Less Info
Want to know what your home might be worth? Contact us for a FREE valuation!

Our team is ready to help you sell your home for the highest possible price ASAP

© 2024 My Florida Regional MLS DBA Stellar MLS. All Rights Reserved.
Bought with THE BASEL HOUSE

"My job is to find and attract mastery-based agents to the office, protect the culture, and make sure everyone is happy! "






