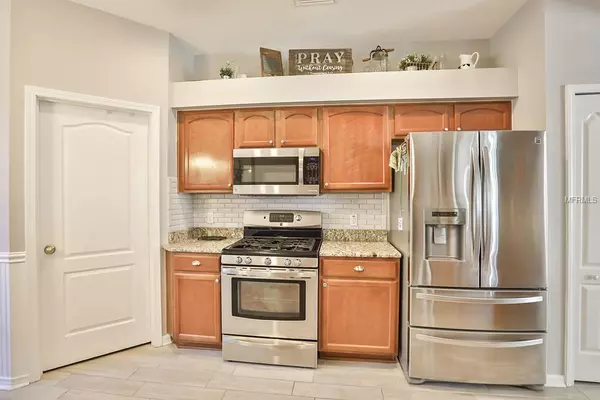$285,900
$285,900
For more information regarding the value of a property, please contact us for a free consultation.
4 Beds
3 Baths
2,653 SqFt
SOLD DATE : 06/06/2019
Key Details
Sold Price $285,900
Property Type Single Family Home
Sub Type Single Family Residence
Listing Status Sold
Purchase Type For Sale
Square Footage 2,653 sqft
Price per Sqft $107
Subdivision Panther Trace Ph 2A-2 Unit 02
MLS Listing ID T3160039
Sold Date 06/06/19
Bedrooms 4
Full Baths 3
Construction Status Inspections
HOA Fees $4/ann
HOA Y/N Yes
Year Built 2008
Annual Tax Amount $4,929
Lot Size 5,662 Sqft
Acres 0.13
Property Description
Move in & don't worry about a thing, Seller is INCLUDING ONE YEAR HOME WARRANY with American Home Shield to include Air Conditioning, major systems, & appliances. This home is model perfect & move in ready. This 4 bedroom, 3 bathroom house with a bonus room, sits on a conservation lot with NO backyard neighbors. Interior paint recently done in 2018. Wood floors in the living areas & master bedroom. The kitchen features brand NEW wood-like tile floor, stainless steel appliances, granite counters, & custom back splash with a breakfast bar. The master bedroom is gorgeous with tray ceilings & a walk-in closet. The master bath features a dual vanity with separate bath & shower. The bedrooms are split with 2 bedrooms & a 2nd bathroom downstairs & a 4th bedroom upstairs with the 3rd full bathroom & a bonus room. Back downstairs & walk outside the triple sliding doors & find your oasis. Relax on the huge extended screened lanai with pavers & a quiet conservation view. The yard is fully fenced for privacy. The garage has a newly painted epoxy floor & also features two FastTrack garage rails, just buy your own hooks to add for organization. The hot water heater was new in 2015 with an expansion tank. Exterior painted in 2019. Panther Trace features amazing amenities including resort style pool, playground, clubhouse, tennis, volleyball & basketball courts, scenic wetlands, splash pad, & community events. East access to I-75, Hwy 301, & Selmon Expressway for commutes to Tampa, MacDill AFB, Brandon, & Sarasota.
Location
State FL
County Hillsborough
Community Panther Trace Ph 2A-2 Unit 02
Zoning PD
Rooms
Other Rooms Bonus Room, Family Room, Inside Utility
Interior
Interior Features Ceiling Fans(s), Crown Molding, Eat-in Kitchen, Solid Surface Counters, Solid Wood Cabinets, Split Bedroom, Stone Counters, Thermostat, Tray Ceiling(s), Walk-In Closet(s), Window Treatments
Heating Central
Cooling Central Air
Flooring Carpet, Ceramic Tile, Laminate
Furnishings Unfurnished
Fireplace false
Appliance Dishwasher, Disposal, Microwave, Range, Refrigerator
Laundry Inside, Laundry Room
Exterior
Exterior Feature Fence, Irrigation System, Lighting, Rain Gutters, Sidewalk, Sliding Doors
Garage Spaces 2.0
Community Features Deed Restrictions, Park, Playground, Pool, Sidewalks, Tennis Courts
Utilities Available BB/HS Internet Available, Cable Available, Fiber Optics, Public, Street Lights
Amenities Available Basketball Court, Clubhouse, Park, Playground, Pool, Tennis Court(s)
View Y/N 1
View Trees/Woods
Roof Type Shingle
Porch Covered, Screened
Attached Garage true
Garage true
Private Pool No
Building
Lot Description Conservation Area, In County, Sidewalk, Paved
Entry Level Two
Foundation Slab
Lot Size Range Up to 10,889 Sq. Ft.
Sewer Public Sewer
Water Public
Structure Type Block,Stucco
New Construction false
Construction Status Inspections
Schools
Elementary Schools Collins-Hb
Middle Schools Barrington Middle
High Schools Riverview-Hb
Others
Pets Allowed Breed Restrictions, Yes
Senior Community No
Ownership Fee Simple
Monthly Total Fees $4
Acceptable Financing Cash, Conventional, FHA, VA Loan
Membership Fee Required Required
Listing Terms Cash, Conventional, FHA, VA Loan
Special Listing Condition None
Read Less Info
Want to know what your home might be worth? Contact us for a FREE valuation!

Our team is ready to help you sell your home for the highest possible price ASAP

© 2024 My Florida Regional MLS DBA Stellar MLS. All Rights Reserved.
Bought with CENTURY 21 BEGGINS ENTERPRISES

"My job is to find and attract mastery-based agents to the office, protect the culture, and make sure everyone is happy! "






