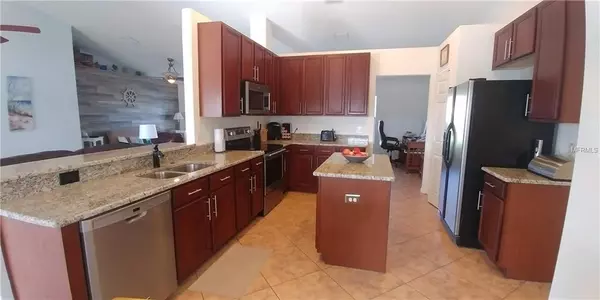$310,000
$314,900
1.6%For more information regarding the value of a property, please contact us for a free consultation.
3 Beds
2 Baths
1,881 SqFt
SOLD DATE : 04/03/2019
Key Details
Sold Price $310,000
Property Type Single Family Home
Sub Type Single Family Residence
Listing Status Sold
Purchase Type For Sale
Square Footage 1,881 sqft
Price per Sqft $164
Subdivision Lake Stclair Ph 04
MLS Listing ID T3159436
Sold Date 04/03/19
Bedrooms 3
Full Baths 2
Construction Status Appraisal,Financing,Inspections
HOA Fees $76/ann
HOA Y/N Yes
Year Built 2004
Annual Tax Amount $3,312
Lot Size 9,147 Sqft
Acres 0.21
Property Description
COME HOME TO A VACATION! Highly sought after 3Br 2Ba with 3 car garage in Beautiful Gated community of Lake Saint Clair! Enjoy the Florida lifestyle from screened in patio overlooking the propane heated pool and the lake with your own private dock. Outside of the screened patio is a very large fenced backyard which is irrigated with a private well. The third car garage has both a front and back door for convenient access to either the front or backyard. Kitchen features Gorgeous Granite countertops with dual sink. Stainless Steel Dishwasher, Stove and Microwave new in 2017. Master bath featuring Dual Sinks, private water closet, Large Master Closet, and extra-large walk in Shower with Overhead shower head and body sprays! Relaxing Views of Lake from almost all rooms of Home! Did we mention the 12X12 dock in the back yard! Boats up to 18 ft and max 15Hp allowed on this 54 acre Bass Haven! Kayaking, canoeing, and sailboats are also allowed. Relaxation or Recreation this home has it ALL! Convenient to shopping, St. Joseph Hospital, 75 and 41.Owners are licensed agents. Free standing hot tub does not convey.
Location
State FL
County Hillsborough
Community Lake Stclair Ph 04
Zoning PD
Rooms
Other Rooms Family Room, Formal Dining Room Separate, Formal Living Room Separate, Great Room, Inside Utility
Interior
Interior Features Cathedral Ceiling(s), Ceiling Fans(s), Eat-in Kitchen, High Ceilings, Open Floorplan, Stone Counters, Vaulted Ceiling(s), Walk-In Closet(s), Window Treatments
Heating Electric, Heat Pump
Cooling Central Air
Flooring Ceramic Tile, Hardwood
Fireplace false
Appliance Dishwasher, Disposal, Electric Water Heater, Exhaust Fan, Ice Maker, Microwave, Range, Range Hood, Refrigerator, Water Softener
Laundry Inside, Laundry Room
Exterior
Exterior Feature Fence, Irrigation System, Satellite Dish, Sidewalk, Sliding Doors
Parking Features Driveway, Garage Door Opener, Golf Cart Garage, Golf Cart Parking, Off Street
Garage Spaces 3.0
Pool Child Safety Fence, Gunite, Heated, In Ground, Lighting, Pool Sweep, Screen Enclosure, Solar Cover
Community Features Association Recreation - Owned, Boat Ramp, Deed Restrictions, Fishing, Gated, Golf Carts OK, Park, Sidewalks, Special Community Restrictions, Water Access, Waterfront
Utilities Available BB/HS Internet Available, Cable Available, Cable Connected, Electricity Available, Electricity Connected, Fire Hydrant, Phone Available, Propane, Sewer Connected, Sprinkler Well, Water Available
Amenities Available Gated, Park, Private Boat Ramp
Waterfront Description Lake
View Y/N 1
Water Access 1
Water Access Desc Lake
View Pool, Water
Roof Type Shingle
Porch Covered, Front Porch, Patio, Rear Porch, Screened
Attached Garage true
Garage true
Private Pool Yes
Building
Lot Description Level, Oversized Lot, Sidewalk, Paved, Private
Entry Level One
Foundation Slab
Lot Size Range Up to 10,889 Sq. Ft.
Sewer Public Sewer
Water Public, Well
Architectural Style Ranch
Structure Type Block,Stucco
New Construction false
Construction Status Appraisal,Financing,Inspections
Schools
Elementary Schools Doby Elementary-Hb
Middle Schools Eisenhower-Hb
High Schools East Bay-Hb
Others
Pets Allowed Yes
HOA Fee Include Management,Private Road
Senior Community No
Ownership Fee Simple
Monthly Total Fees $76
Acceptable Financing Cash, Conventional, FHA, VA Loan
Membership Fee Required Required
Listing Terms Cash, Conventional, FHA, VA Loan
Special Listing Condition None
Read Less Info
Want to know what your home might be worth? Contact us for a FREE valuation!

Our team is ready to help you sell your home for the highest possible price ASAP

© 2024 My Florida Regional MLS DBA Stellar MLS. All Rights Reserved.
Bought with RE/MAX ALLIANCE GROUP

"My job is to find and attract mastery-based agents to the office, protect the culture, and make sure everyone is happy! "






