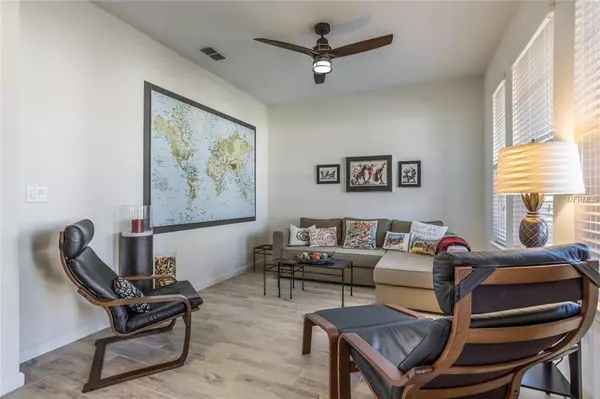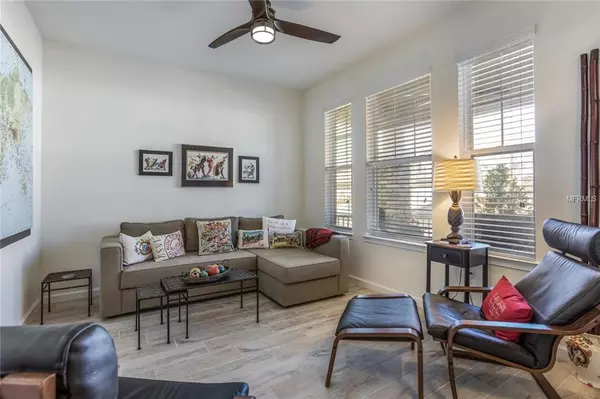$355,000
$372,500
4.7%For more information regarding the value of a property, please contact us for a free consultation.
3 Beds
2 Baths
2,010 SqFt
SOLD DATE : 05/31/2019
Key Details
Sold Price $355,000
Property Type Single Family Home
Sub Type Single Family Residence
Listing Status Sold
Purchase Type For Sale
Square Footage 2,010 sqft
Price per Sqft $176
Subdivision Harmony At Lakewood Ranch Ph Ii Subph A
MLS Listing ID A4428177
Sold Date 05/31/19
Bedrooms 3
Full Baths 2
Construction Status Inspections
HOA Fees $230/mo
HOA Y/N Yes
Year Built 2016
Annual Tax Amount $5,721
Lot Size 6,534 Sqft
Acres 0.15
Property Description
Nearly new, wonderfully upgraded home in Harmony features Tile throughout and comfortable floor plan. Open and bright, this home is great for entertaining right down to the two built in ceiling speakers, ready for your surround sound, in the Great Room. The kitchen has an upscale look with two tone cabinets and large pantry, Granite counters and counter height island with breakfast bar seating. After purchase, it was upgraded with tile backslash and counter depth french door fridge . The good sized Master suite, with large walk in closet, also includes bath with both tub and separate shower & his and her sinks. Two additional bedrooms and bath share a "wing". The bonus room off the entry can be used as an office, a den, music room, library or whatever fits your lifestyle. A Large Extended lanai (added after purchase) with Panoramic Screening takes advantage of the relaxing back yard. Wrought Iron Fencing is allowed - must be approved. Harmony is a great place to live with your lawn and irrigation taken care of for you, a fitness room, huge pool area, and clubhouse. There is also a playground and sidewalks with Plenty of places to walk! Just a short ride to Publix, Earth Fair, Panera and many great stores and easy access to all of the other Lakewood Ranch facilities. Easy access to I75 too!
Professional Photos coming soon!!!
Location
State FL
County Manatee
Community Harmony At Lakewood Ranch Ph Ii Subph A
Zoning PD-MU
Interior
Interior Features In Wall Pest System, Living Room/Dining Room Combo, Open Floorplan, Solid Surface Counters, Thermostat, Tray Ceiling(s)
Heating Electric
Cooling Central Air
Flooring Ceramic Tile
Fireplace false
Appliance Dishwasher, Disposal, Microwave, Range, Refrigerator
Exterior
Exterior Feature Hurricane Shutters, Irrigation System, Rain Gutters, Sidewalk
Garage Spaces 2.0
Community Features Deed Restrictions, Fitness Center, Irrigation-Reclaimed Water, Playground, Pool
Utilities Available BB/HS Internet Available, Cable Connected, Electricity Connected, Public, Sprinkler Recycled, Underground Utilities
Amenities Available Clubhouse, Fitness Center, Playground, Pool
Waterfront Description Lake
View Y/N 1
Roof Type Shingle
Attached Garage true
Garage true
Private Pool No
Building
Foundation Slab
Lot Size Range Up to 10,889 Sq. Ft.
Builder Name Mattamy
Sewer Public Sewer
Water Public
Structure Type Block
New Construction false
Construction Status Inspections
Schools
Elementary Schools Gullett Elementary
Middle Schools Nolan Middle
High Schools Lakewood Ranch High
Others
Pets Allowed Yes
HOA Fee Include Pool,Maintenance Grounds,Pool
Senior Community No
Ownership Fee Simple
Monthly Total Fees $230
Acceptable Financing Cash, Conventional, FHA
Membership Fee Required Required
Listing Terms Cash, Conventional, FHA
Special Listing Condition None
Read Less Info
Want to know what your home might be worth? Contact us for a FREE valuation!

Our team is ready to help you sell your home for the highest possible price ASAP

© 2024 My Florida Regional MLS DBA Stellar MLS. All Rights Reserved.
Bought with COLDWELL BANKER RESIDENTIAL R.

"My job is to find and attract mastery-based agents to the office, protect the culture, and make sure everyone is happy! "






