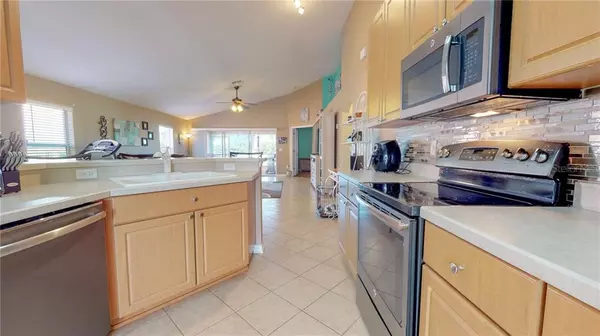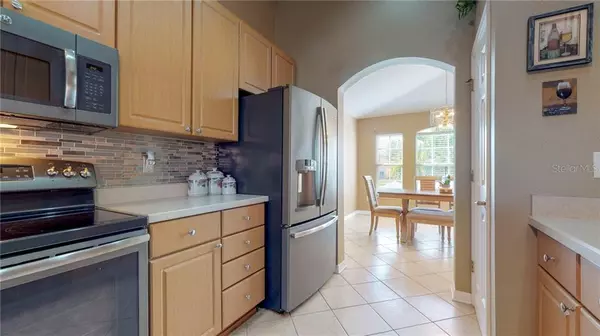$200,000
$210,000
4.8%For more information regarding the value of a property, please contact us for a free consultation.
3 Beds
2 Baths
1,755 SqFt
SOLD DATE : 09/12/2019
Key Details
Sold Price $200,000
Property Type Single Family Home
Sub Type Single Family Residence
Listing Status Sold
Purchase Type For Sale
Square Footage 1,755 sqft
Price per Sqft $113
Subdivision Wellington North/Bay Park
MLS Listing ID T3157592
Sold Date 09/12/19
Bedrooms 3
Full Baths 2
Construction Status Appraisal,Financing,Inspections
HOA Fees $72/qua
HOA Y/N Yes
Year Built 2006
Annual Tax Amount $2,380
Lot Size 5,662 Sqft
Acres 0.13
Property Description
REDUCED !! NO CDD FEES !! IMPECCABLE well built K. Hovanian Home for sale due to relocation. Through the front door you are welcomed by the relaxing views of the lake. Easy maintenance with TILED floor home with classic Florida Open floor Plan providing ample room for large furniture! Exterior just painted with a 20 yr warranty paint. At the front of the home is the formal DINING ROOM that provides room for a good sized dining table. Kitchen is well proportioned in the center of the home perfect for entertaining! 42"cabinetry, NEW Platinum Stainless Steel appliances + pantry closet perfect for that culinary delight! OFFERING Split plan bedrooms with the Master Suite behind double door entry at the rear of home + LOVELY views of the LAKE! Deep Master Closet + Sliders onto SCREENED Patio to enjoy your COFFEE along with the calmness of the Lake as the sun rises over it. Master Bathroom offers a full compliment with Tub and separate shower along with DOUBLE vanity. An EXTRA is the light and surround sound music system on the ceiling is wireless controlled. Midway in the home are the two Bedrooms (one has a DEEP closet) and the Hall Bathroom. Laundry room provides not only the washer and dryer but the plumbing is in place for a Butler sink. Garage has a NEW hot water tank and a sprinklers system for the yard.. Hurricane reinforced garage door and opener 2 years new. LOW HOA provides CCTV cameras, Spectrum Basic Cable, Welcome signs. Well Established close to I75. 30 mins to Tampa or Sarasota. All info TBV.
Location
State FL
County Hillsborough
Community Wellington North/Bay Park
Zoning PD
Rooms
Other Rooms Attic, Family Room, Formal Dining Room Separate, Inside Utility
Interior
Interior Features Built-in Features, Cathedral Ceiling(s), Ceiling Fans(s), Kitchen/Family Room Combo, Open Floorplan, Solid Surface Counters, Solid Wood Cabinets, Split Bedroom, Thermostat, Walk-In Closet(s), Window Treatments
Heating Central, Electric, Heat Pump
Cooling Central Air
Flooring Ceramic Tile
Furnishings Unfurnished
Fireplace false
Appliance Dishwasher, Disposal, Dryer, Electric Water Heater, Freezer, Microwave, Range, Refrigerator, Washer, Water Purifier
Laundry Inside, Laundry Room
Exterior
Exterior Feature Hurricane Shutters, Sidewalk, Sliding Doors, Sprinkler Metered
Parking Features Garage Door Opener
Garage Spaces 2.0
Utilities Available Cable Connected, Electricity Connected, Sewer Connected, Sprinkler Meter, Street Lights
Waterfront Description Lake
View Y/N 1
View Water
Roof Type Shingle
Porch Covered, Front Porch, Screened
Attached Garage true
Garage true
Private Pool No
Building
Foundation Slab
Lot Size Range Up to 10,889 Sq. Ft.
Builder Name K. HOVANIAN HOMES
Sewer Public Sewer
Water Public
Architectural Style Ranch
Structure Type Block
New Construction false
Construction Status Appraisal,Financing,Inspections
Schools
Elementary Schools Thompson Elementary
Middle Schools Shields-Hb
High Schools Lennard-Hb
Others
Pets Allowed Yes
Senior Community No
Ownership Fee Simple
Monthly Total Fees $72
Acceptable Financing Cash, Conventional, FHA, USDA Loan, VA Loan
Membership Fee Required Required
Listing Terms Cash, Conventional, FHA, USDA Loan, VA Loan
Special Listing Condition None
Read Less Info
Want to know what your home might be worth? Contact us for a FREE valuation!

Our team is ready to help you sell your home for the highest possible price ASAP

© 2024 My Florida Regional MLS DBA Stellar MLS. All Rights Reserved.
Bought with CENTURY 21 INTEGRA REALTY

"My job is to find and attract mastery-based agents to the office, protect the culture, and make sure everyone is happy! "






