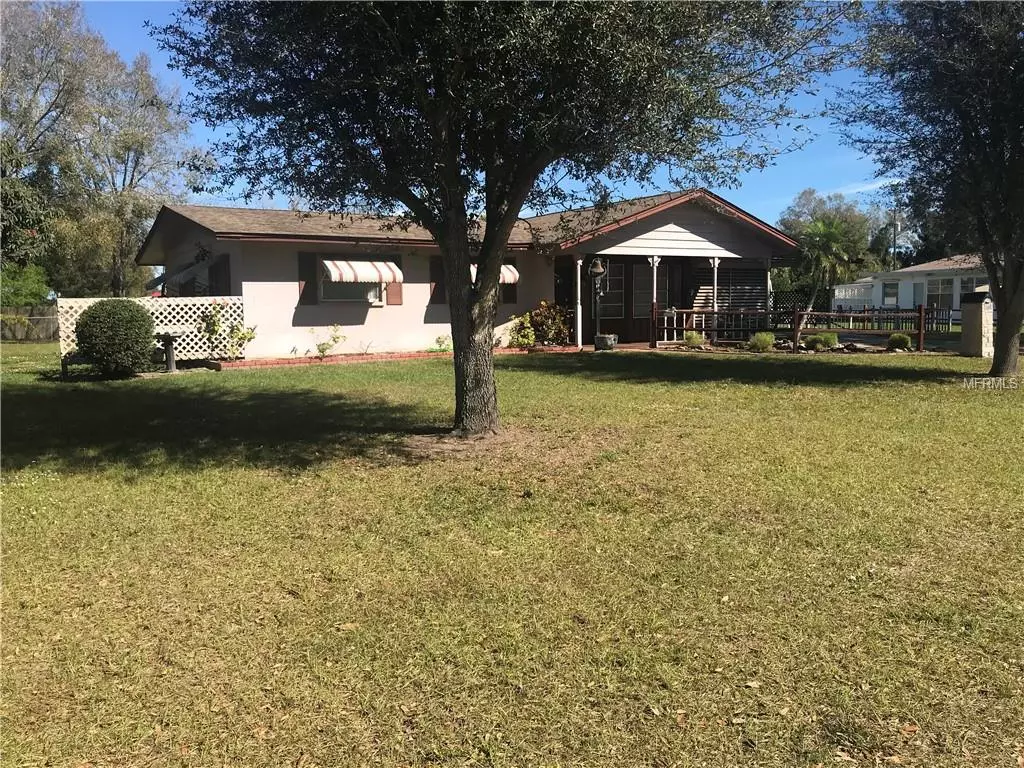$130,100
$139,900
7.0%For more information regarding the value of a property, please contact us for a free consultation.
3 Beds
2 Baths
1,226 SqFt
SOLD DATE : 05/01/2019
Key Details
Sold Price $130,100
Property Type Single Family Home
Sub Type Single Family Residence
Listing Status Sold
Purchase Type For Sale
Square Footage 1,226 sqft
Price per Sqft $106
Subdivision Mills Add
MLS Listing ID C7411744
Sold Date 05/01/19
Bedrooms 3
Full Baths 2
Construction Status Appraisal,Financing,Inspections
HOA Y/N No
Year Built 1966
Annual Tax Amount $122
Lot Size 0.380 Acres
Acres 0.38
Lot Dimensions 120x140
Property Description
AMAZING THREE BEDROOM, TWO BATHROOM CONCRETE BLOCK HOME FOR SALE IN THE CITY OF ARCADIA! You will adore everything about this home! The interior features an extra large living room flowing into your dining room with pocket sliding doors, a galley kitchen with views of your back yard, three spacious bedrooms and 2 pristine bathrooms! Enjoy the Florida sun in your back yard featuring a gazebo, stone barbecue, concrete tables, and space for family or pets to run around. Other amenities include a carport, over sized driveway, picture perfect landscaping, screened back porch, elongated laundry room with washtub and shelving and a covered front porch perfect for coffee in the mornings! This home is one that you will love living in! It is a great home offered at a terrific price!! Located close to local schools, shopping and restaurants, you will want to book your private tour very soon!!
Location
State FL
County Desoto
Community Mills Add
Zoning R-1C
Rooms
Other Rooms Formal Dining Room Separate
Interior
Interior Features Ceiling Fans(s), Window Treatments
Heating Central
Cooling Central Air
Flooring Carpet, Vinyl
Furnishings Unfurnished
Fireplace false
Appliance Dishwasher, Range
Laundry Laundry Room
Exterior
Exterior Feature Fence, Sliding Doors, Storage
Utilities Available Electricity Connected
View City
Roof Type Shingle
Porch Front Porch, Rear Porch, Screened
Garage false
Private Pool No
Building
Lot Description City Limits, Paved
Foundation Slab
Lot Size Range 1/4 Acre to 21779 Sq. Ft.
Sewer Public Sewer
Water Public
Structure Type Block
New Construction false
Construction Status Appraisal,Financing,Inspections
Schools
Middle Schools Desoto Middle School
High Schools Desoto County High School
Others
Senior Community No
Ownership Fee Simple
Acceptable Financing Cash, Conventional, FHA, USDA Loan, VA Loan
Listing Terms Cash, Conventional, FHA, USDA Loan, VA Loan
Special Listing Condition None
Read Less Info
Want to know what your home might be worth? Contact us for a FREE valuation!

Our team is ready to help you sell your home for the highest possible price ASAP

© 2024 My Florida Regional MLS DBA Stellar MLS. All Rights Reserved.
Bought with ROBERT SLACK FINE HOMES

"My job is to find and attract mastery-based agents to the office, protect the culture, and make sure everyone is happy! "






