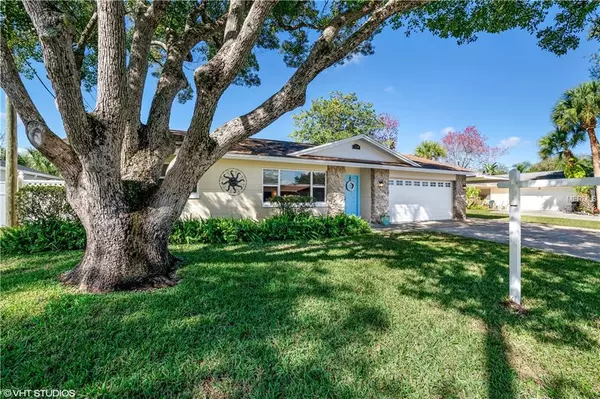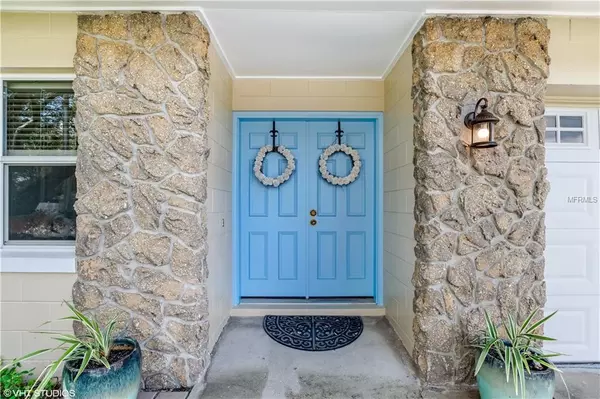$285,000
$290,000
1.7%For more information regarding the value of a property, please contact us for a free consultation.
4 Beds
2 Baths
1,900 SqFt
SOLD DATE : 05/13/2019
Key Details
Sold Price $285,000
Property Type Single Family Home
Sub Type Single Family Residence
Listing Status Sold
Purchase Type For Sale
Square Footage 1,900 sqft
Price per Sqft $150
Subdivision Wrenwood Hgts Unit 2
MLS Listing ID O5763634
Sold Date 05/13/19
Bedrooms 4
Full Baths 2
Construction Status Appraisal,Financing,Inspections
HOA Y/N No
Year Built 1975
Annual Tax Amount $1,694
Lot Size 8,712 Sqft
Acres 0.2
Property Description
BACK ON MARKET! Buyer financing fell through - FHA Appraisal on the Property with Appraised Value of $290,000! Don't Wait, Show Today!
Welcome home to this Beautiful 4 Bedroom, 2 Bath POOL HOME in the Wrenwood Heights Subdivision of WINTER PARK. The home features a spacious SPLIT FLOOR-PLAN boasting 1900+ square feet with SEPARATE LIVING AREAS throughout. The double front doors lead you into the main living room with beautiful HARDWOOD OAK FLOORS. Pass through to the FORMAL DINING room and into the kitchen, overlooking the separate family room. Double sliding doors lead you to the LARGE SUN ROOM looking out to the pool with NEWLY INSTALLED GORGEOUS PAVERED SUNDECK surrounding. The FULLY FENCED BACKYARD and separate FENCED DOG RUN make for the perfect dog's retreat. Conveniently store your pool and yard equipment in the garden shed in the back. Additional perks include the INSIDE UTILITY ROOM - ATTACHED GARAGE and ADDITIONAL CARPORT allow for plenty of parking for entertaining family and guests. NO HOA.
Location
State FL
County Seminole
Community Wrenwood Hgts Unit 2
Zoning R-1
Rooms
Other Rooms Attic, Family Room, Florida Room, Formal Dining Room Separate, Inside Utility
Interior
Interior Features Ceiling Fans(s), Kitchen/Family Room Combo, Split Bedroom
Heating Central
Cooling Central Air
Flooring Ceramic Tile, Laminate, Wood
Fireplace false
Appliance Dishwasher, Range, Refrigerator
Exterior
Exterior Feature Dog Run, Fence
Parking Features Covered, Garage Door Opener, Workshop in Garage
Garage Spaces 1.0
Pool In Ground
Utilities Available BB/HS Internet Available, Cable Available, Public
Roof Type Shingle
Porch Deck, Patio, Rear Porch
Attached Garage true
Garage true
Private Pool Yes
Building
Lot Description Near Public Transit, Paved
Entry Level One
Foundation Slab
Lot Size Range Up to 10,889 Sq. Ft.
Sewer Public Sewer
Water None
Architectural Style Florida
Structure Type Block
New Construction false
Construction Status Appraisal,Financing,Inspections
Schools
Elementary Schools Eastbrook Elementary
Middle Schools Tuskawilla Middle
High Schools Lake Howell High
Others
Pets Allowed Yes
Senior Community No
Ownership Fee Simple
Acceptable Financing Cash, Conventional, FHA, VA Loan
Membership Fee Required None
Listing Terms Cash, Conventional, FHA, VA Loan
Special Listing Condition None
Read Less Info
Want to know what your home might be worth? Contact us for a FREE valuation!

Our team is ready to help you sell your home for the highest possible price ASAP

© 2024 My Florida Regional MLS DBA Stellar MLS. All Rights Reserved.
Bought with KELLER WILLIAMS ADVANTAGE 2 REALTY

"My job is to find and attract mastery-based agents to the office, protect the culture, and make sure everyone is happy! "






