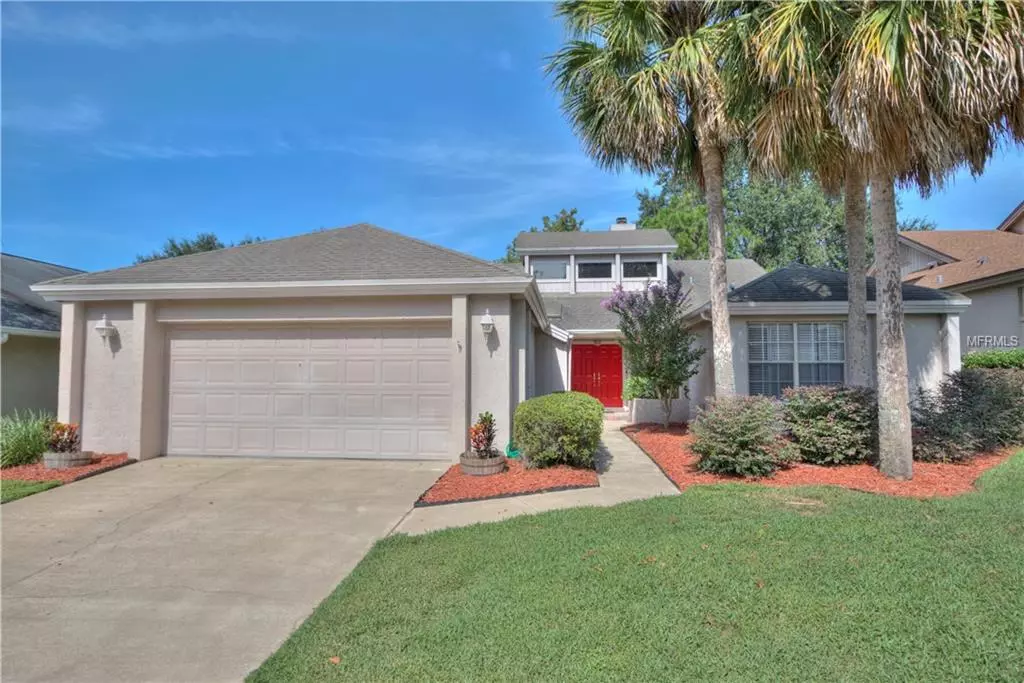$260,000
$264,900
1.8%For more information regarding the value of a property, please contact us for a free consultation.
3 Beds
3 Baths
2,075 SqFt
SOLD DATE : 03/25/2019
Key Details
Sold Price $260,000
Property Type Single Family Home
Sub Type Single Family Residence
Listing Status Sold
Purchase Type For Sale
Square Footage 2,075 sqft
Price per Sqft $125
Subdivision Errol Golfside Village
MLS Listing ID O5762524
Sold Date 03/25/19
Bedrooms 3
Full Baths 3
Construction Status Inspections
HOA Fees $25/ann
HOA Y/N Yes
Year Built 1985
Annual Tax Amount $2,060
Lot Size 6,098 Sqft
Acres 0.14
Property Description
LISTED UNDER APPRAISAL VALUE AT $270,000, APPRAISAL AVAILABLE TO BUYER (done 9/13/18)!! GORGEOUS home with lots of character in Golfside Village. This rare layout offers 3 bedrooms and 3 full bathrooms! 2 private en-suites and 1 that doubles as an en-suite and a guest bath. Approach the vibrant entryway to your home from the private walkway. You will be greeted by a spacious living room with stunning ceiling height and a wood burning fireplace with an elegant mantle. Conveniently serve meals in the large dining room, or dine outside on your patio, overlooking the greenery. The Florida room is 26’ long and offer many options for seating, entertaining, a study, a playroom... you decide! CUSTOM BUILT IN bookshelves can be found in the Florida room and the master bedroom. NEW AC installed last year! It even has an IN-HOUSE VACUM!! Schedule an appointment to see all that this home has to offer you.
Location
State FL
County Orange
Community Errol Golfside Village
Zoning R-3
Interior
Interior Features Built-in Features, Cathedral Ceiling(s), Ceiling Fans(s), Central Vaccum, Split Bedroom, Vaulted Ceiling(s)
Heating Electric
Cooling Central Air
Flooring Carpet, Ceramic Tile, Wood
Fireplaces Type Wood Burning
Fireplace true
Appliance Dishwasher, Microwave, Range, Refrigerator
Exterior
Exterior Feature Irrigation System, Rain Gutters
Garage Driveway
Garage Spaces 2.0
Utilities Available Cable Connected, Electricity Connected, Public, Sewer Connected
Waterfront false
Roof Type Shingle
Parking Type Driveway
Attached Garage true
Garage true
Private Pool No
Building
Entry Level One
Foundation Slab
Lot Size Range Up to 10,889 Sq. Ft.
Sewer Public Sewer
Water Public
Architectural Style Contemporary
Structure Type Block,Stucco
New Construction false
Construction Status Inspections
Schools
Elementary Schools Apopka Elem
Middle Schools Wolf Lake Middle
High Schools Apopka High
Others
Pets Allowed Yes
Senior Community No
Ownership Fee Simple
Monthly Total Fees $25
Acceptable Financing Cash, Conventional, FHA, VA Loan
Membership Fee Required Required
Listing Terms Cash, Conventional, FHA, VA Loan
Special Listing Condition None
Read Less Info
Want to know what your home might be worth? Contact us for a FREE valuation!

Our team is ready to help you sell your home for the highest possible price ASAP

© 2024 My Florida Regional MLS DBA Stellar MLS. All Rights Reserved.
Bought with MURPHY REAL ESTATE

"My job is to find and attract mastery-based agents to the office, protect the culture, and make sure everyone is happy! "






