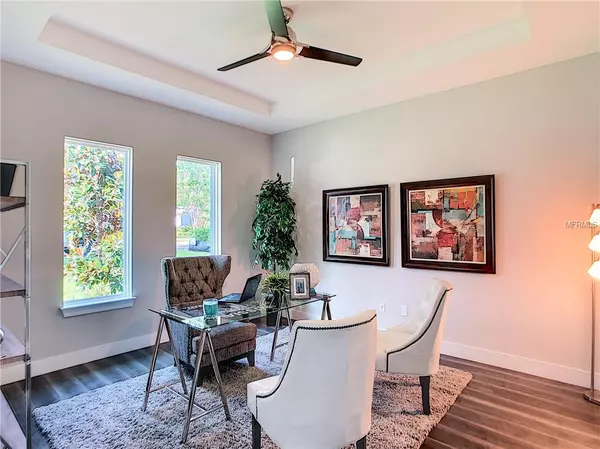$1,005,000
$1,050,000
4.3%For more information regarding the value of a property, please contact us for a free consultation.
4 Beds
4 Baths
3,443 SqFt
SOLD DATE : 07/30/2019
Key Details
Sold Price $1,005,000
Property Type Single Family Home
Sub Type Single Family Residence
Listing Status Sold
Purchase Type For Sale
Square Footage 3,443 sqft
Price per Sqft $291
Subdivision Lake Forest Park
MLS Listing ID O5760284
Sold Date 07/30/19
Bedrooms 4
Full Baths 3
Half Baths 1
Construction Status Inspections
HOA Y/N No
Year Built 2019
Annual Tax Amount $3,769
Lot Size 9,147 Sqft
Acres 0.21
Property Description
Under Construction. NEW HOME! all the major appliances and finishes are in the home! A few small details are in the finishing stages and inspections. This two-story contemporary home features 4 bedrooms, 3 full and one half bathrooms open floor plan, this residence embraces natural light and features a vaulted foyer with a glass railing staircase and beautiful sliding glass doors that frame the outdoor living area. Enjoy the serene view of the home's pool, which sits just beyond the covered lanai and summer kitchen. The home was designed to allow for an ideal flow between the indoor and outdoor living areas, perfect for large gatherings or private moments of relaxation. The main living space is highlighted by a spacious kitchen, dining and living room, all which offer direct access to the lanai. A sleek, modern kitchen features gas appliances and an eat-in center island. The downstairs master suite is connected to the covered lanai and pool area and features a large walk-in closet, complete with a full sized washer and dryer. The modern master bathroom showcases high-end finishes with a free-standing tub, walk-in shower, and double vanity. The second level of this home is complete with three bedrooms, a large loft, and a full laundry room. Additional features include a private office, custom closet systems and a two-car garage with an electric vehicle charging station.
Location
State FL
County Orange
Community Lake Forest Park
Zoning R-1A
Interior
Interior Features Ceiling Fans(s)
Heating Natural Gas
Cooling Central Air
Flooring Carpet, Ceramic Tile, Wood
Fireplace false
Appliance Built-In Oven, Cooktop, Dishwasher, Disposal, Dryer, Microwave, Range Hood, Refrigerator, Washer
Exterior
Exterior Feature Outdoor Kitchen
Garage Spaces 2.0
Utilities Available Cable Available
Roof Type Shingle
Attached Garage true
Garage true
Private Pool Yes
Building
Entry Level Two
Foundation Slab
Lot Size Range Up to 10,889 Sq. Ft.
Builder Name Anchor Homes Orlando
Sewer Septic Tank
Water Public
Structure Type Block,Siding,Wood Frame
New Construction true
Construction Status Inspections
Schools
Elementary Schools Audubon Park K-8
Middle Schools Audubon Park K-8
High Schools Winter Park High
Others
Senior Community No
Ownership Fee Simple
Acceptable Financing Cash, Conventional
Listing Terms Cash, Conventional
Special Listing Condition None
Read Less Info
Want to know what your home might be worth? Contact us for a FREE valuation!

Our team is ready to help you sell your home for the highest possible price ASAP

© 2025 My Florida Regional MLS DBA Stellar MLS. All Rights Reserved.
Bought with BALDWIN PARK REALTY LLC
"My job is to find and attract mastery-based agents to the office, protect the culture, and make sure everyone is happy! "






