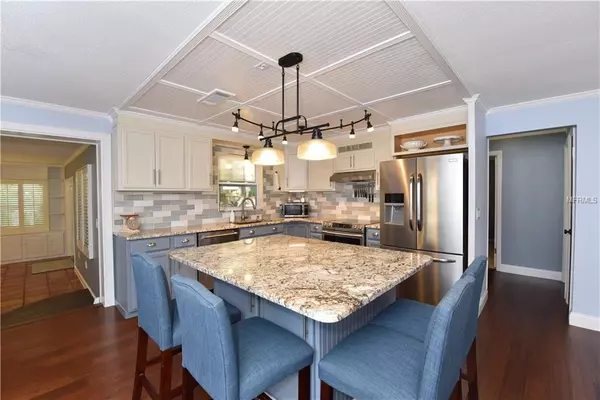$300,000
$300,000
For more information regarding the value of a property, please contact us for a free consultation.
3 Beds
2 Baths
1,400 SqFt
SOLD DATE : 03/21/2019
Key Details
Sold Price $300,000
Property Type Single Family Home
Sub Type Single Family Residence
Listing Status Sold
Purchase Type For Sale
Square Footage 1,400 sqft
Price per Sqft $214
Subdivision Dunedin Isles Country Club
MLS Listing ID U8033760
Sold Date 03/21/19
Bedrooms 3
Full Baths 2
Construction Status Appraisal,Financing,Inspections
HOA Y/N No
Year Built 1964
Annual Tax Amount $2,030
Lot Size 6,969 Sqft
Acres 0.16
Property Description
Delightful Dunedin! This home will not disappoint!!! Completely updated and move-in ready. Large living spaces that afford a lot of flexibility to accommodate any family or lifestyle. All 3 bedrooms have new carpet and one of the bedrooms has an ensuite with a walk-in shower. The guest bathroom has a deep whirlpool tub and shower/combo. The beautiful kitchen with large island has seating for 4, granite countertops throughout, and stainless steel appliances. Enjoy outdoor entertaining with the 19'x27' screened porch, rock paver patio, or lovely landscaped yard. The back of the home has newer double pane windows. New interior/exterior paint, new floors. Extremely close to Dunedin Country Club and Golf, Sterling Links Executive Golf Course, Dunedin Fine Art Center with recreational classes and activities, Dunedin Rec community pool and Rec Center with fitness center and tennis courts. Right around the corner is Hammock Park which has a playground, spray park, and bike/hiking trails. Pinellas Trail is also very close for biking, walking, skating, and rollerblading. Swim, fish, kayak, or paddleboard from the Dunedin Causeway or take a ferry from Honeymoon Island State Park to Caladesi State Park. Quaint and charming Downtown Dunedin features shops, great restaurants, and a marina with playground. No HOA.
Location
State FL
County Pinellas
Community Dunedin Isles Country Club
Rooms
Other Rooms Bonus Room, Family Room, Inside Utility
Interior
Interior Features Ceiling Fans(s), Crown Molding, Eat-in Kitchen, Kitchen/Family Room Combo, Open Floorplan, Split Bedroom, Walk-In Closet(s)
Heating Central
Cooling Central Air
Flooring Carpet, Tile, Vinyl
Fireplace false
Appliance Built-In Oven, Dishwasher, Disposal, Electric Water Heater, Microwave, Range, Range Hood, Refrigerator, Water Softener
Laundry In Garage
Exterior
Exterior Feature Fence, French Doors
Parking Features Driveway, Garage Door Opener
Garage Spaces 1.0
Community Features Golf Carts OK, Park, Playground
Utilities Available Cable Available, Electricity Available, Phone Available, Public
Roof Type Shingle
Porch Deck, Patio, Porch
Attached Garage true
Garage true
Private Pool No
Building
Lot Description Flood Insurance Required, FloodZone, City Limits, Level, Near Golf Course, Paved
Story 1
Entry Level One
Foundation Slab
Lot Size Range Up to 10,889 Sq. Ft.
Sewer Public Sewer
Water Public
Structure Type Block,Stucco
New Construction false
Construction Status Appraisal,Financing,Inspections
Others
Senior Community No
Ownership Fee Simple
Acceptable Financing Cash, Conventional, FHA, VA Loan
Listing Terms Cash, Conventional, FHA, VA Loan
Special Listing Condition None
Read Less Info
Want to know what your home might be worth? Contact us for a FREE valuation!

Our team is ready to help you sell your home for the highest possible price ASAP

© 2024 My Florida Regional MLS DBA Stellar MLS. All Rights Reserved.
Bought with SMITH & ASSOCIATES REAL ESTATE

"My job is to find and attract mastery-based agents to the office, protect the culture, and make sure everyone is happy! "






