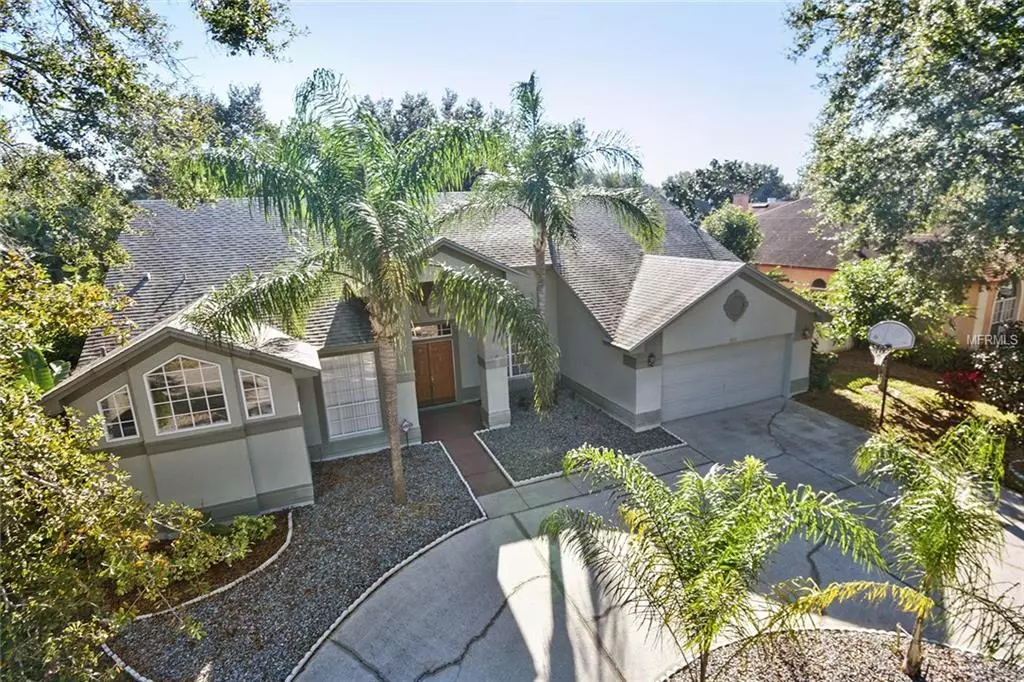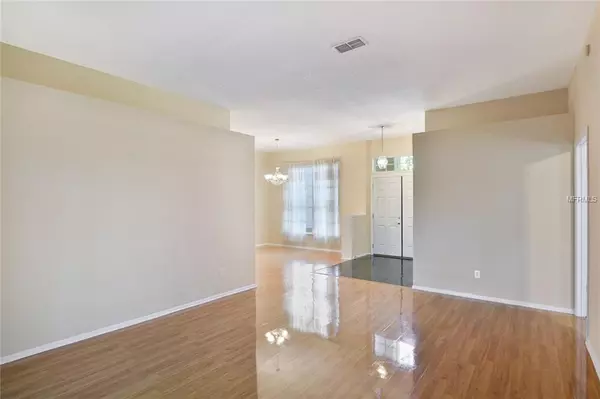$285,000
$289,900
1.7%For more information regarding the value of a property, please contact us for a free consultation.
4 Beds
2 Baths
2,470 SqFt
SOLD DATE : 02/22/2019
Key Details
Sold Price $285,000
Property Type Single Family Home
Sub Type Single Family Residence
Listing Status Sold
Purchase Type For Sale
Square Footage 2,470 sqft
Price per Sqft $115
Subdivision Silver Glen Ph 01 Village 01
MLS Listing ID O5758773
Sold Date 02/22/19
Bedrooms 4
Full Baths 2
Construction Status Appraisal,Financing,Inspections
HOA Fees $15
HOA Y/N Yes
Year Built 1994
Annual Tax Amount $4,459
Lot Size 10,018 Sqft
Acres 0.23
Lot Dimensions 75x130x76x129
Property Description
**Featuring terrific Curb Appeal w/Tall Palm Trees & Circular Driveway, this Spacious POOL-HOME should be #1 on your Buyer’s list**Floor Plan has Formal Living & Dining Rooms at Entry, with GENUINE HARDWOOD FLOORING and view of the Tropical Pool**The versatile 4th Bedroom/Office has access from both the Entry and Owner’s Suite, and also has Hardwood Flooring**The HUGE KITCHEN w/Neutral-tone Cabinetry & Counters has a Bay-Window Casual Dining Area with views of the Pool, and overviews the HUGE Family Room area**The Hardwood Flooring extends into the Kitchen Foyer and casual dining area, as well as the spare bedroom hallway**The Owner’s Retreat features a HUGE Bedroom w/New Carpeting, view of the Tropical Pool, and has a Dual-sink Bathroom w/Jetted Garden Tub & Shower**The Spare Bedrooms are both LARGE, and share the 2nd Bathroom**The Beautiful (salt system) Tropical Pool is the “focal point” of this home, with pool access at owner’s suite, living room & family room areas**Large Brick Pavers surround the Pool area, with Large Covered Lanai and Mature Tropical Plantings providing a resort-pool feel**A Beautifully Landscaped Backyard w/PVC Fencing and side walk-way areas completes the package**ROOF REPLACED in 2014, and A/C REPLACED in 2008**Garage recently painted, along with garage floor**Room sizes are approximate and may be verified by buyers.
Location
State FL
County Orange
Community Silver Glen Ph 01 Village 01
Zoning PUD-LD
Rooms
Other Rooms Family Room, Formal Dining Room Separate, Formal Living Room Separate, Inside Utility
Interior
Interior Features Ceiling Fans(s), Eat-in Kitchen, Split Bedroom, Walk-In Closet(s)
Heating Central, Electric
Cooling Central Air
Flooring Carpet, Ceramic Tile, Wood
Fireplace false
Appliance Dishwasher, Disposal, Electric Water Heater, Range, Range Hood, Refrigerator
Laundry Inside, Laundry Room
Exterior
Exterior Feature Fence, Sidewalk
Parking Features Circular Driveway, Garage Door Opener
Garage Spaces 2.0
Pool Gunite, In Ground, Salt Water, Screen Enclosure
Community Features Sidewalks
Utilities Available BB/HS Internet Available, Public
Roof Type Shingle
Porch Covered, Rear Porch
Attached Garage true
Garage true
Private Pool Yes
Building
Lot Description Sidewalk, Paved
Foundation Slab
Lot Size Range Up to 10,889 Sq. Ft.
Sewer Public Sewer
Water Public
Structure Type Block,Stucco
New Construction false
Construction Status Appraisal,Financing,Inspections
Schools
Elementary Schools Citrus Elem
Middle Schools Ocoee Middle
High Schools Ocoee High
Others
Pets Allowed Yes
Senior Community No
Ownership Fee Simple
Acceptable Financing Cash, Conventional, FHA, VA Loan
Membership Fee Required Required
Listing Terms Cash, Conventional, FHA, VA Loan
Special Listing Condition None
Read Less Info
Want to know what your home might be worth? Contact us for a FREE valuation!

Our team is ready to help you sell your home for the highest possible price ASAP

© 2024 My Florida Regional MLS DBA Stellar MLS. All Rights Reserved.
Bought with WATSON REALTY CORP

"My job is to find and attract mastery-based agents to the office, protect the culture, and make sure everyone is happy! "






