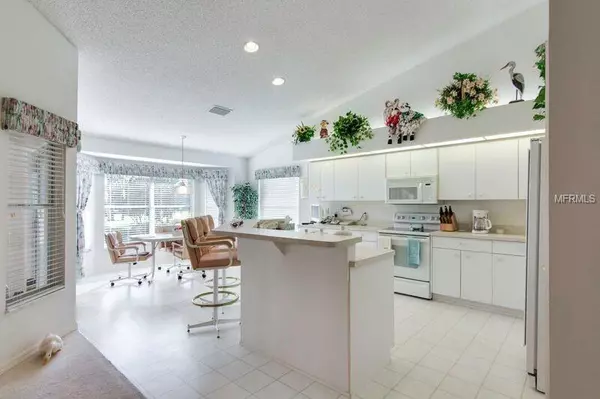$258,000
$285,000
9.5%For more information regarding the value of a property, please contact us for a free consultation.
3 Beds
2 Baths
1,841 SqFt
SOLD DATE : 04/29/2019
Key Details
Sold Price $258,000
Property Type Single Family Home
Sub Type Single Family Residence
Listing Status Sold
Purchase Type For Sale
Square Footage 1,841 sqft
Price per Sqft $140
Subdivision Heritage Spgs Village 02
MLS Listing ID T3151498
Sold Date 04/29/19
Bedrooms 3
Full Baths 2
Construction Status Financing,Inspections
HOA Fees $205/mo
HOA Y/N Yes
Year Built 2001
Annual Tax Amount $2,084
Lot Size 7,405 Sqft
Acres 0.17
Property Description
Charming home in Heritage Springs, beautifully situated within minutes from picturesque beaches and the historic town of Tarpon Springs. This 3 bedroom, 2 bath, split floor plan is move in ready as it has been impeccably maintained. Equipped with a new roof and new AC in 2017, this spacious floor plan features high ceilings and natural light throughout the entire home. In addition, brand new stainless steel appliances AND new wood flooring that carries from the kitchen through the guest bathrooms and laundry room were just installed (both items not pictured here). The large kitchen and living room provide for the perfect space to entertain, while the split bedrooms still allow for privacy away from the living areas. Just off the living room are sliders that open to the climate enclosed Florida Room, bringing the outdoors in. Heritage Springs is a 55+, gated, community offering a country club lifestyle complete with a clubhouse, pool & spa, golf course, pro shop, restaurant, tennis courts, fitness center, activities, etc.
Location
State FL
County Pasco
Community Heritage Spgs Village 02
Zoning MPUD
Interior
Interior Features Thermostat, Vaulted Ceiling(s)
Heating Central
Cooling Central Air
Flooring Carpet, Ceramic Tile
Furnishings Negotiable
Fireplace false
Appliance Dishwasher, Disposal, Dryer, Microwave, Range, Refrigerator, Washer
Laundry Inside, Laundry Room
Exterior
Exterior Feature Sidewalk
Garage Garage Door Opener
Garage Spaces 2.0
Community Features Deed Restrictions
Utilities Available Public
Amenities Available Clubhouse, Gated, Golf Course, Pool, Tennis Court(s)
Waterfront false
Roof Type Shingle
Parking Type Garage Door Opener
Attached Garage true
Garage true
Private Pool No
Building
Lot Description Near Golf Course, Sidewalk, Paved
Foundation Slab
Lot Size Range Up to 10,889 Sq. Ft.
Sewer Public Sewer
Water Public
Architectural Style Ranch, Traditional
Structure Type Block,Stucco
New Construction false
Construction Status Financing,Inspections
Schools
Elementary Schools Trinity Elementary-Po
Middle Schools Seven Springs Middle-Po
High Schools J.W. Mitchell High-Po
Others
Pets Allowed Breed Restrictions, Yes
HOA Fee Include Recreational Facilities,Security
Senior Community Yes
Ownership Fee Simple
Acceptable Financing Cash, Conventional, FHA, VA Loan
Membership Fee Required Required
Listing Terms Cash, Conventional, FHA, VA Loan
Special Listing Condition None
Read Less Info
Want to know what your home might be worth? Contact us for a FREE valuation!

Our team is ready to help you sell your home for the highest possible price ASAP

© 2024 My Florida Regional MLS DBA Stellar MLS. All Rights Reserved.
Bought with CENTURY 21 BEGGINS

"My job is to find and attract mastery-based agents to the office, protect the culture, and make sure everyone is happy! "






