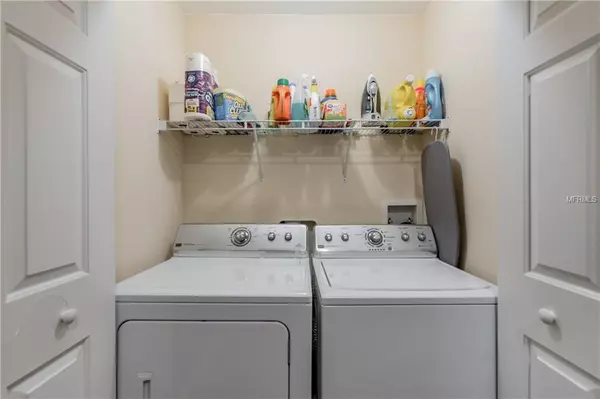$145,000
$145,000
For more information regarding the value of a property, please contact us for a free consultation.
2 Beds
3 Baths
1,191 SqFt
SOLD DATE : 02/20/2019
Key Details
Sold Price $145,000
Property Type Townhouse
Sub Type Townhouse
Listing Status Sold
Purchase Type For Sale
Square Footage 1,191 sqft
Price per Sqft $121
Subdivision Meadow Pointe Pcl16 Un 01 A B-1
MLS Listing ID T3148145
Sold Date 02/20/19
Bedrooms 2
Full Baths 2
Half Baths 1
Construction Status Inspections
HOA Fees $169/mo
HOA Y/N Yes
Year Built 2002
Annual Tax Amount $1,850
Lot Size 1,306 Sqft
Acres 0.03
Property Description
Move-In ready Meadow Pointe townhome located in the desirable gated village of Sedgwick! This 2 bedroom 2 1/2 bath home offers a large living room, a beautifully updated kitchen with granite countertops and a spacious separate breakfast nook has sliding glass doors leading to the screened patio (large storage closet with shelving attached). Upstairs, the spacious master bedroom offers a large walk-in closet, double window with shutters, and an ensuite master bathroom that is nicely updated. Secondary bedroom is also spacious with its own updated bathroom and walk-in closet. Laundry room closet is located upstairs tucked away conveniently in-between the two bedrooms. New roof and freshly painted exterior in 2018. Convenient access to I-75 & 275, The Shops of Wiregrass, restaurants, Florida Hospital and the Outlet Mall.
Location
State FL
County Pasco
Community Meadow Pointe Pcl16 Un 01 A B-1
Zoning MPUD
Rooms
Other Rooms Storage Rooms
Interior
Interior Features Cathedral Ceiling(s), Stone Counters, Window Treatments
Heating Electric
Cooling Central Air
Flooring Carpet, Ceramic Tile
Fireplace false
Appliance Dishwasher, Disposal, Dryer, Microwave, Range, Refrigerator, Washer
Laundry Laundry Closet
Exterior
Exterior Feature Sliding Doors
Parking Features Assigned, Guest
Community Features Deed Restrictions, Fitness Center, Gated, Playground, Pool, Tennis Courts
Utilities Available Cable Available, Electricity Connected, Public, Sewer Connected
Roof Type Shingle
Porch Covered, Patio, Porch, Screened
Garage false
Private Pool No
Building
Story 2
Entry Level Two
Foundation Slab
Lot Size Range Up to 10,889 Sq. Ft.
Sewer Public Sewer
Water None
Structure Type Block,Stucco
New Construction false
Construction Status Inspections
Schools
Elementary Schools Wiregrass Elementary
Middle Schools John Long Middle-Po
High Schools Wiregrass Ranch High-Po
Others
Pets Allowed Yes
HOA Fee Include Pool,Maintenance Structure,Maintenance Grounds
Senior Community No
Ownership Fee Simple
Monthly Total Fees $169
Acceptable Financing Cash, Conventional, FHA, VA Loan
Membership Fee Required Required
Listing Terms Cash, Conventional, FHA, VA Loan
Special Listing Condition None
Read Less Info
Want to know what your home might be worth? Contact us for a FREE valuation!

Our team is ready to help you sell your home for the highest possible price ASAP

© 2024 My Florida Regional MLS DBA Stellar MLS. All Rights Reserved.
Bought with ARCE REALTY, INC

"My job is to find and attract mastery-based agents to the office, protect the culture, and make sure everyone is happy! "






