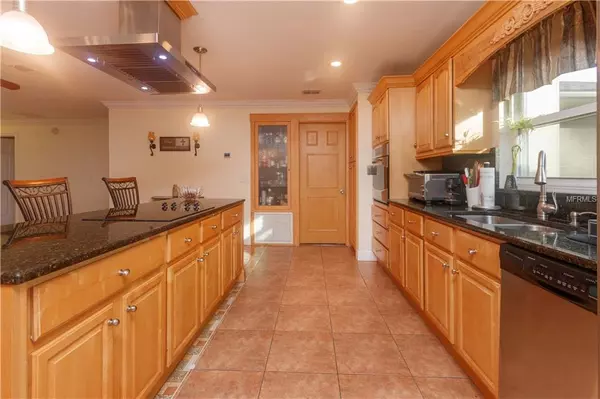$310,000
$310,000
For more information regarding the value of a property, please contact us for a free consultation.
4 Beds
2 Baths
2,248 SqFt
SOLD DATE : 02/28/2019
Key Details
Sold Price $310,000
Property Type Single Family Home
Sub Type Single Family Residence
Listing Status Sold
Purchase Type For Sale
Square Footage 2,248 sqft
Price per Sqft $137
Subdivision Peppertree First Add
MLS Listing ID G5010057
Sold Date 02/28/19
Bedrooms 4
Full Baths 2
Construction Status Appraisal,Financing,Inspections
HOA Fees $2/ann
HOA Y/N Yes
Year Built 1978
Annual Tax Amount $1,539
Lot Size 10,018 Sqft
Acres 0.23
Property Description
MUST SEE this remarkable POOL home on large lot with NO REAR NEIGHBORS. This well-maintained home is perfect for the family and entertaining. With an ALL TILE FLOOR (spare tile included), Kitchen is open to the family room, with FRENCH DOORS leading to the LARGE PATIO WITH ENCLOSED POOL, and HUGE back yard with woods behind. NEW ROOF IN DECEMBER OF 2017 with Architect Shingles, home Exterior Painted in 2016, home RE-PIPED IN 2016, POOL resurfaced in 2017, NEW HVAC with HUMIDITY CONTROL in 2017, NEW Landscaping including Zoyza grass. NEW LOW E windows, CUSTOM ALL WOOD CABINETS IN KITCHEN, CUSTOM ALL WOOD DESIGNED MASTER CLOSET, REMODELED bath rooms, ALL LIGHTING UPGRADED TO LED, STOVE TOP AND REFRIGERATOR PURCHASED 6 months ago, PLUS CROWN MOLDING THROUGHOUT! Home also has storage in the garage plus two (2) sheds. Home is located across the street from the Golf Course, close to major highways. Call me today to set up a time to see this fantastic home.
Location
State FL
County Orange
Community Peppertree First Add
Zoning R-1A
Rooms
Other Rooms Attic, Formal Living Room Separate, Great Room
Interior
Interior Features Built-in Features, Ceiling Fans(s), Crown Molding, Kitchen/Family Room Combo, Living Room/Dining Room Combo, Open Floorplan, Solid Surface Counters, Solid Wood Cabinets, Split Bedroom, Walk-In Closet(s), Window Treatments
Heating Central, Heat Pump
Cooling Central Air, Humidity Control
Flooring Ceramic Tile
Fireplaces Type Family Room, Wood Burning
Fireplace true
Appliance Cooktop, Dishwasher, Disposal, Microwave, Range, Refrigerator, Tankless Water Heater
Laundry Inside, Laundry Room
Exterior
Exterior Feature Fence, French Doors, Lighting, Rain Gutters
Garage Oversized
Garage Spaces 2.0
Pool Auto Cleaner, Child Safety Fence, Fiberglass, In Ground, Lighting, Pool Sweep, Salt Water, Screen Enclosure
Utilities Available BB/HS Internet Available, Cable Available, Electricity Connected, Sewer Connected, Underground Utilities
Waterfront false
Roof Type Shingle
Parking Type Oversized
Attached Garage true
Garage true
Private Pool Yes
Building
Lot Description Near Golf Course, Oversized Lot, Sidewalk, Paved
Entry Level One
Foundation Slab
Lot Size Range Up to 10,889 Sq. Ft.
Sewer Public Sewer
Water Public, Well
Structure Type Block
New Construction false
Construction Status Appraisal,Financing,Inspections
Others
Pets Allowed Yes
Senior Community No
Ownership Fee Simple
Monthly Total Fees $2
Acceptable Financing Cash, Conventional, FHA, VA Loan
Membership Fee Required Optional
Listing Terms Cash, Conventional, FHA, VA Loan
Special Listing Condition None
Read Less Info
Want to know what your home might be worth? Contact us for a FREE valuation!

Our team is ready to help you sell your home for the highest possible price ASAP

© 2024 My Florida Regional MLS DBA Stellar MLS. All Rights Reserved.
Bought with ERA GRIZZARD REAL ESTATE

"My job is to find and attract mastery-based agents to the office, protect the culture, and make sure everyone is happy! "






