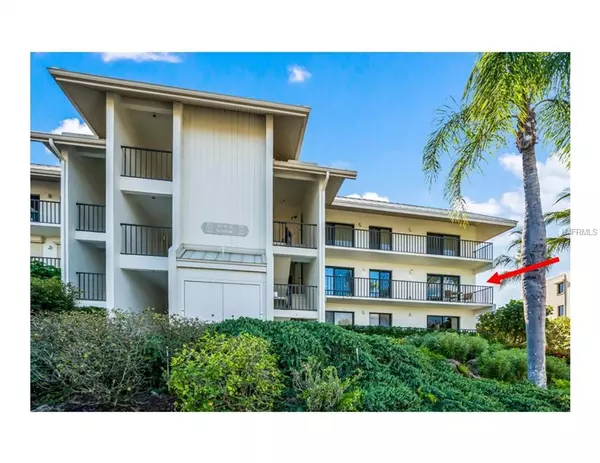$2,325,000
$2,355,000
1.3%For more information regarding the value of a property, please contact us for a free consultation.
3 Beds
3 Baths
2,770 SqFt
SOLD DATE : 02/14/2019
Key Details
Sold Price $2,325,000
Property Type Condo
Sub Type Condominium
Listing Status Sold
Purchase Type For Sale
Square Footage 2,770 sqft
Price per Sqft $839
Subdivision Boca Grande Club Ph 10
MLS Listing ID D6103601
Sold Date 02/14/19
Bedrooms 3
Full Baths 3
Condo Fees $3,186
Construction Status Inspections
HOA Fees $106/ann
HOA Y/N Yes
Year Built 1987
Annual Tax Amount $31,411
Property Description
Exceptional BEACHFRONT single level condominium residence offering panoramic views of the Gulf of Mexico, and the islands best beach! This second floor “end unit” property has been extensively renovated and is in move in condition. The remodel process included re-designing the original floorplan which has resulted in one of the largest beachfront condominiums on the island! Enjoy 3 spacious “en suite” bedrooms, an air-conditioned beach side lanai for watching those incredible SUNSETS, and an open kitchen concept with a kitchen island you must see to believe. Other interior enhancements include a separate bar area with beverage center, built in stereo speakers, Induction cooktop with electric pop-up vent, and filtered water system. Exterior features include impact glass windows and sliding glass doors, recently replaced building roof, and roll down shutters on the westerly exposure.
Location
State FL
County Charlotte
Community Boca Grande Club Ph 10
Zoning RMF5
Rooms
Other Rooms Inside Utility
Interior
Interior Features Built-in Features, Ceiling Fans(s), Elevator, Kitchen/Family Room Combo, Living Room/Dining Room Combo, Solid Surface Counters, Solid Wood Cabinets, Split Bedroom, Walk-In Closet(s), Window Treatments
Heating Central, Electric
Cooling Central Air
Flooring Hardwood
Fireplaces Type Gas
Furnishings Unfurnished
Fireplace true
Appliance Built-In Oven, Cooktop, Dishwasher, Disposal, Dryer, Electric Water Heater, Microwave, Refrigerator, Washer, Wine Refrigerator
Laundry Laundry Closet
Exterior
Exterior Feature Balcony, Hurricane Shutters
Parking Features Common
Community Features Buyer Approval Required, Deed Restrictions, Fitness Center, Gated, Playground, Pool, Sidewalks, Tennis Courts, Water Access, Waterfront
Utilities Available Cable Connected, Electricity Connected, Phone Available, Sewer Connected
Amenities Available Clubhouse, Elevator(s), Fitness Center, Gated, Playground, Pool, Recreation Facilities, Security, Tennis Court(s)
View Y/N 1
Water Access 1
Water Access Desc Beach - Public,Gulf/Ocean
View Water
Roof Type Built-Up,Metal
Porch Covered, Front Porch
Garage false
Private Pool No
Building
Story 3
Entry Level One
Foundation Stilt/On Piling
Lot Size Range Non-Applicable
Sewer Public Sewer
Water Public
Architectural Style Elevated
Structure Type Block,Stucco
New Construction false
Construction Status Inspections
Schools
Elementary Schools Vineland Elementary
Middle Schools L.A. Ainger Middle
High Schools Lemon Bay High
Others
Pets Allowed Yes
HOA Fee Include Common Area Taxes,Pool,Escrow Reserves Fund,Insurance,Maintenance Structure,Maintenance Grounds,Management,Pest Control,Pool,Private Road,Recreational Facilities,Security
Senior Community No
Pet Size Extra Large (101+ Lbs.)
Ownership Condominium
Monthly Total Fees $1, 436
Acceptable Financing Cash, Conventional
Membership Fee Required Required
Listing Terms Cash, Conventional
Special Listing Condition None
Read Less Info
Want to know what your home might be worth? Contact us for a FREE valuation!

Our team is ready to help you sell your home for the highest possible price ASAP

© 2024 My Florida Regional MLS DBA Stellar MLS. All Rights Reserved.
Bought with SOTHEBY'S INTERNATIONAL REALTY

"My job is to find and attract mastery-based agents to the office, protect the culture, and make sure everyone is happy! "






