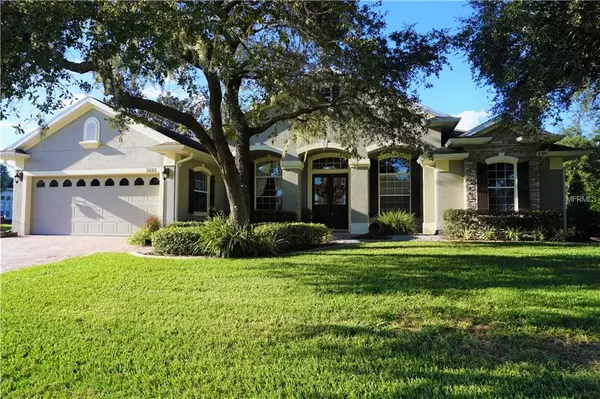$307,000
$317,000
3.2%For more information regarding the value of a property, please contact us for a free consultation.
4 Beds
3 Baths
2,484 SqFt
SOLD DATE : 02/27/2019
Key Details
Sold Price $307,000
Property Type Single Family Home
Sub Type Single Family Residence
Listing Status Sold
Purchase Type For Sale
Square Footage 2,484 sqft
Price per Sqft $123
Subdivision Ashley Cove Un 1
MLS Listing ID S5008692
Sold Date 02/27/19
Bedrooms 4
Full Baths 3
Construction Status Financing
HOA Fees $66/mo
HOA Y/N Yes
Year Built 2003
Annual Tax Amount $3,894
Lot Size 0.340 Acres
Acres 0.34
Property Description
You won’t want to miss this 4 bedroom 3 bath custom built home in Ashley Cove a Gated community. Conveniently located with the Florida Turnpike just 5 minutes away. Oversized garage (20 x 26) including an exterior door, all of this on a CORNER LOT with plenty of yard space 1/3 of an acre! Split floor plan with kitchen nook, office space and formal dining room. Open family room with built in wall unit overlooking the back yard through the 3 panel sliding glass door for lots of natural light. Enjoy your upgraded kitchen with 2 pantries, stainless steel appliances, eat in kitchen nook surrounded by windows and plenty of counter space for the at home personal chef. ALL APPLIANCES ARE STAYING! The spacious Master Bedroom will not disappoint, your master bath has double vanities, walk in closet, spa bath tub, stand up shower with bench seating and 2 shower heads. Inside laundry with sink and storage (washer / dryer sold with the home). Cathedral ceilings, crown molding, and extra tall baseboards throughout the home. Mature trees provide shade and great curb appeal. Ashley Cove sits on Lake Toho with a public boat ramp just 3 minutes away! Call us today to schedule a private showing. This modern family home will not last long…. Come see your new home!
Location
State FL
County Osceola
Community Ashley Cove Un 1
Zoning ORS1
Interior
Interior Features Attic Fan, Cathedral Ceiling(s), Ceiling Fans(s), Crown Molding, Eat-in Kitchen, High Ceilings, Kitchen/Family Room Combo, Solid Surface Counters, Solid Wood Cabinets, Split Bedroom, Thermostat, Walk-In Closet(s)
Heating Central
Cooling Central Air
Flooring Carpet, Ceramic Tile, Wood
Fireplace false
Appliance Cooktop, Dishwasher, Disposal, Dryer, Electric Water Heater, Exhaust Fan, Freezer, Ice Maker, Microwave, Range, Refrigerator, Washer
Laundry In Garage
Exterior
Exterior Feature Fence, French Doors, Irrigation System, Rain Gutters, Sidewalk, Sliding Doors, Sprinkler Metered
Parking Features Driveway
Garage Spaces 2.0
Community Features Deed Restrictions, Fishing, Gated
Utilities Available Cable Connected, Electricity Connected, Fire Hydrant, Phone Available, Public, Sprinkler Meter, Street Lights, Underground Utilities, Water Available
Roof Type Shingle
Porch Rear Porch
Attached Garage true
Garage true
Private Pool No
Building
Lot Description Corner Lot
Entry Level One
Foundation Slab
Lot Size Range 1/4 Acre to 21779 Sq. Ft.
Sewer Public Sewer
Water None
Architectural Style Contemporary
Structure Type Block
New Construction false
Construction Status Financing
Others
Pets Allowed Yes
Senior Community No
Ownership Fee Simple
Monthly Total Fees $66
Acceptable Financing Cash, Conventional, VA Loan
Membership Fee Required Required
Listing Terms Cash, Conventional, VA Loan
Special Listing Condition None
Read Less Info
Want to know what your home might be worth? Contact us for a FREE valuation!

Our team is ready to help you sell your home for the highest possible price ASAP

© 2024 My Florida Regional MLS DBA Stellar MLS. All Rights Reserved.
Bought with DELTONA LAKES REALTY INC

"My job is to find and attract mastery-based agents to the office, protect the culture, and make sure everyone is happy! "






