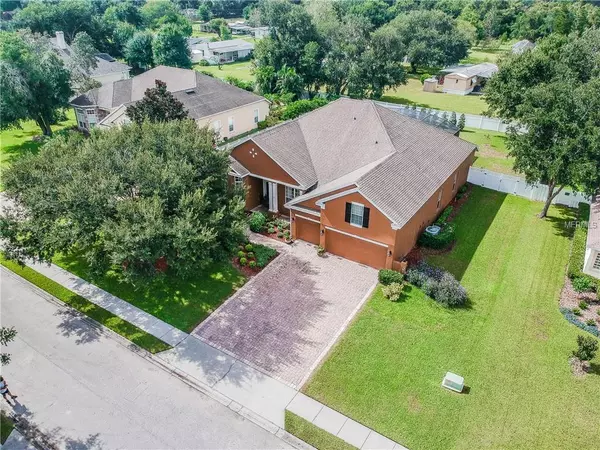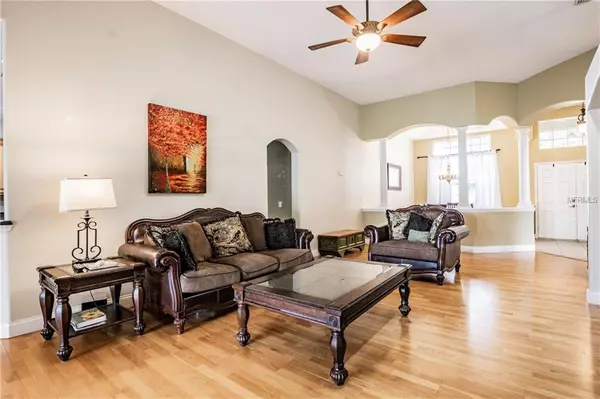$375,000
$379,900
1.3%For more information regarding the value of a property, please contact us for a free consultation.
4 Beds
3 Baths
3,198 SqFt
SOLD DATE : 05/24/2019
Key Details
Sold Price $375,000
Property Type Single Family Home
Sub Type Single Family Residence
Listing Status Sold
Purchase Type For Sale
Square Footage 3,198 sqft
Price per Sqft $117
Subdivision Ashley Cove Unit 02
MLS Listing ID O5739995
Sold Date 05/24/19
Bedrooms 4
Full Baths 3
HOA Fees $62/ann
HOA Y/N Yes
Year Built 2004
Annual Tax Amount $5,160
Lot Size 0.390 Acres
Acres 0.39
Property Description
Prepare to be in awe of this palatial, custom-built home in Ashley Cove! Just inside the stately front entrance you’ll find a smart floor plan, with lofty ceilings, dignified columns and arched entryways. The grand foyer is flanked by the home’s formal living and dining areas, with easy access to its bright front OFFICE. Dream of entertaining as you glide across WOOD floors through the wide-open family room with easy serving access from the kitchen. The kitchen is fantastic AND highly functional – surrounded by ample corian countertops and offering a GRANITE-topped central prep-island and generous corner pantry for the busy home-chef. All of the kitchen appliances are included. The bedrooms have brand NEW CARPET and are quite large – especially the master suite. The luxury master bath features and generous soaking tub, WALK-IN shower and extensive double vanity. The screen-enclosed deck with POOL and HOT TUB provides the perfect balance of sun and shade – along with a commanding view of the gigantic yard (1/3 acre!) with newly upgraded landscaping. Back inside, you’ll swoon over the vaulted BONUS ROOM and the cavernous 3-CAR GARAGE. This incredible, one-of-a-kind home is the modern family’s dream – blending style, comfort and convenience with a healthy dose of breathing-room. Enjoy all of this from Ashley Cove – a magnificent GATED community on the shores of Lake Toho.
Location
State FL
County Osceola
Community Ashley Cove Unit 02
Zoning OPUD
Rooms
Other Rooms Attic, Bonus Room, Breakfast Room Separate, Den/Library/Office, Formal Dining Room Separate, Formal Living Room Separate, Inside Utility
Interior
Interior Features Ceiling Fans(s), Open Floorplan, Solid Surface Counters, Solid Wood Cabinets, Split Bedroom, Walk-In Closet(s)
Heating Central, Electric
Cooling Central Air
Flooring Carpet, Ceramic Tile, Wood
Fireplace false
Appliance Dishwasher, Disposal, Electric Water Heater, Microwave, Range, Refrigerator
Laundry Inside
Exterior
Exterior Feature Irrigation System, Lighting
Parking Features Garage Door Opener
Garage Spaces 3.0
Pool Auto Cleaner, Gunite, In Ground, Screen Enclosure
Community Features Deed Restrictions, Gated
Utilities Available BB/HS Internet Available, Cable Available, Public, Sprinkler Meter, Street Lights, Underground Utilities
Amenities Available Gated
Roof Type Shingle
Porch Deck, Patio, Porch, Screened
Attached Garage true
Garage true
Private Pool Yes
Building
Lot Description Sidewalk, Paved, Private
Entry Level Two
Foundation Slab
Lot Size Range 1/4 Acre to 21779 Sq. Ft.
Sewer Public Sewer
Water Public
Architectural Style Florida
Structure Type Block,Stucco
New Construction false
Others
Pets Allowed Yes
Senior Community No
Ownership Fee Simple
Monthly Total Fees $62
Acceptable Financing Cash, Conventional, VA Loan
Membership Fee Required Required
Listing Terms Cash, Conventional, VA Loan
Special Listing Condition None
Read Less Info
Want to know what your home might be worth? Contact us for a FREE valuation!

Our team is ready to help you sell your home for the highest possible price ASAP

© 2024 My Florida Regional MLS DBA Stellar MLS. All Rights Reserved.
Bought with DENIKE REALTY AND PROPERTY MANAGEMENT LLC

"My job is to find and attract mastery-based agents to the office, protect the culture, and make sure everyone is happy! "






