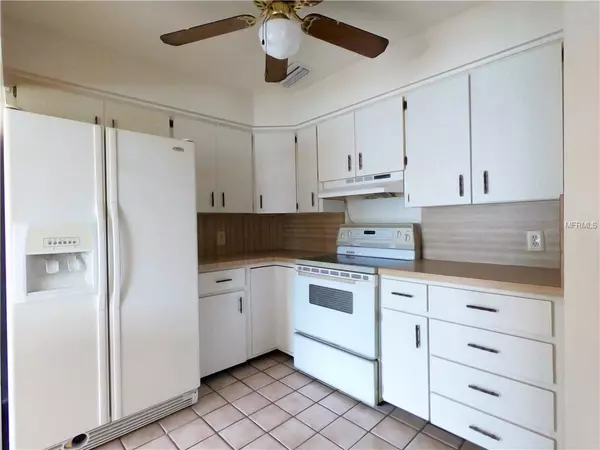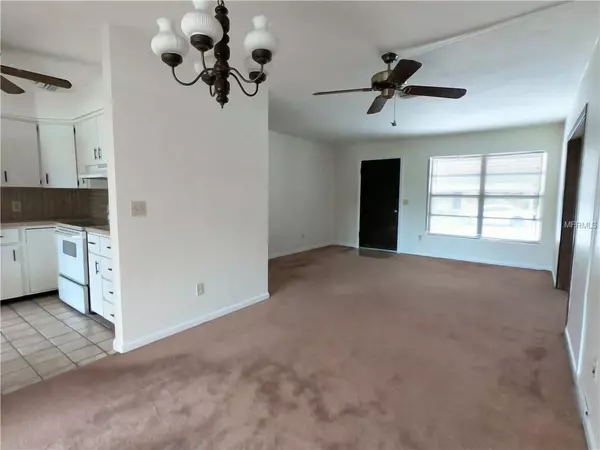$215,000
$215,000
For more information regarding the value of a property, please contact us for a free consultation.
3 Beds
2 Baths
1,508 SqFt
SOLD DATE : 05/06/2019
Key Details
Sold Price $215,000
Property Type Single Family Home
Sub Type Single Family Residence
Listing Status Sold
Purchase Type For Sale
Square Footage 1,508 sqft
Price per Sqft $142
Subdivision Swann Lake Manor
MLS Listing ID O5739392
Sold Date 05/06/19
Bedrooms 3
Full Baths 2
Construction Status Financing
HOA Y/N No
Year Built 1961
Annual Tax Amount $1,142
Lot Size 7,405 Sqft
Acres 0.17
Property Description
3B/2B W/Pool, Lake View, No HOA for only $215,000!!! A cozy 3 bedroom 2 bath with a pool overlooking the beautiful Swan Lake. Tucked away in the quite little neighborhood of Swann Lake Manor, this corner lot home is located just minutes from the The Airport, Florida Mall, Downtown Orlando and International Drive. Ideal starter home or a perfect place to retire. There is a green house on the side for those who like to plant, grow and produce their own fruits, vegetables and seasonings. Other great features includes the large driveway and a small lot that requires little to none lawn maintenance. In the back yard you have an option to sit on the private wood dock feeding the ducks of Swan Lake or fishing to pass a little time. As Florida weather would have it throughout the year you can go out back and take a dive in the private pool.
Location
State FL
County Orange
Community Swann Lake Manor
Zoning R-1
Rooms
Other Rooms Family Room
Interior
Interior Features Ceiling Fans(s)
Heating Central, Electric
Cooling Central Air
Flooring Carpet, Terrazzo
Fireplace false
Appliance Convection Oven, Dishwasher, Disposal, Dryer, Electric Water Heater, Range, Refrigerator, Washer
Laundry Laundry Room
Exterior
Exterior Feature Fence
Garage Circular Driveway, Off Street
Pool In Ground
Community Features Water Access
Utilities Available Electricity Connected, Sewer Connected, Street Lights
Waterfront true
Waterfront Description Lake
View Y/N 1
View Water
Roof Type Shingle
Parking Type Circular Driveway, Off Street
Garage false
Private Pool Yes
Building
Lot Description Corner Lot
Foundation Slab
Lot Size Range Up to 10,889 Sq. Ft.
Sewer Public Sewer
Water Public
Structure Type Block,ICFs (Insulated Concrete Forms)
New Construction false
Construction Status Financing
Schools
Elementary Schools Pershing Elem
Middle Schools Walker Middle
High Schools Oak Ridge High
Others
Senior Community Yes
Ownership Fee Simple
Acceptable Financing Cash, Conventional, FHA, USDA Loan, VA Loan
Listing Terms Cash, Conventional, FHA, USDA Loan, VA Loan
Special Listing Condition None
Read Less Info
Want to know what your home might be worth? Contact us for a FREE valuation!

Our team is ready to help you sell your home for the highest possible price ASAP

© 2024 My Florida Regional MLS DBA Stellar MLS. All Rights Reserved.
Bought with UNITED REALTY GROUP INC.

"My job is to find and attract mastery-based agents to the office, protect the culture, and make sure everyone is happy! "






