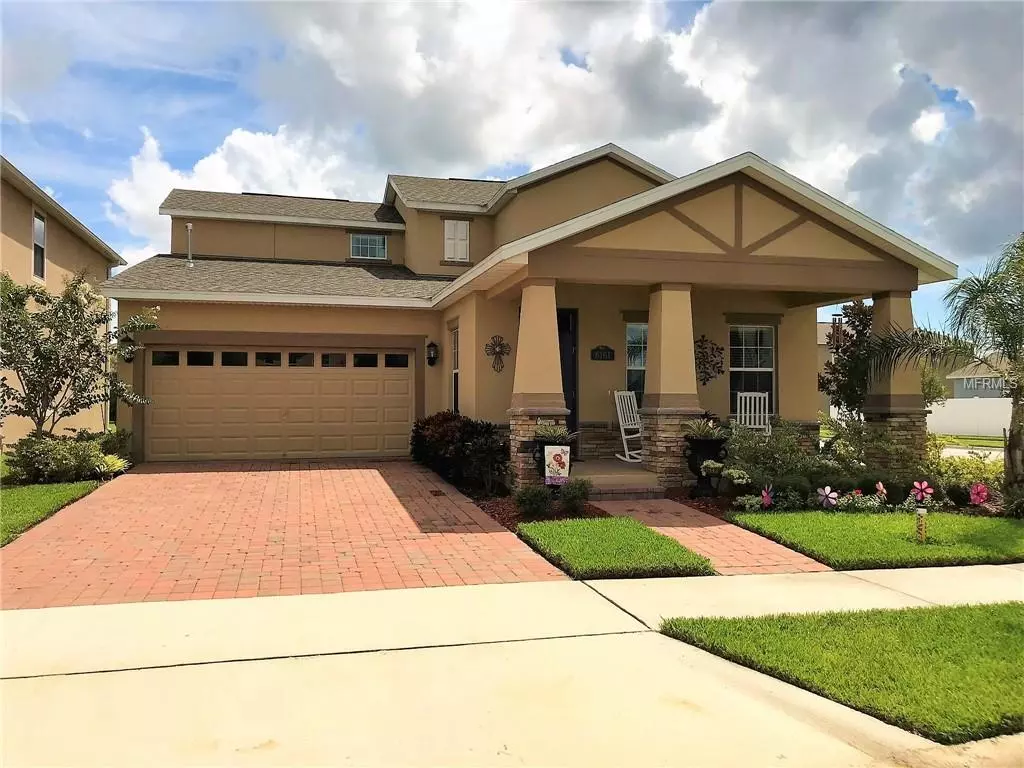$378,000
$376,900
0.3%For more information regarding the value of a property, please contact us for a free consultation.
4 Beds
4 Baths
2,853 SqFt
SOLD DATE : 03/01/2019
Key Details
Sold Price $378,000
Property Type Single Family Home
Sub Type Single Family Residence
Listing Status Sold
Purchase Type For Sale
Square Footage 2,853 sqft
Price per Sqft $132
Subdivision Signature Lakes Ph 3B-4
MLS Listing ID S5006346
Sold Date 03/01/19
Bedrooms 4
Full Baths 3
Half Baths 1
Construction Status Appraisal,Financing,Inspections
HOA Fees $173/mo
HOA Y/N Yes
Year Built 2016
Annual Tax Amount $4,445
Lot Size 7,405 Sqft
Acres 0.17
Lot Dimensions 128x60
Property Description
FANTASTIC opportunity to live in this beautiful, RESORT STYLE community located in INDEPENDENCE within close proximity to DISNEY. Enjoy the LUXURIOUS AMENITIES: TWO COMMUNITY POOLS, FITNESS CENTER, TENNIS COURTS, PLAY GROUND and PARKS. Resident access to enjoy the AMAZING VIEW OF LAKE SPEER AND THE RELAXING DOCK. This development is just minutes from the New Town Center project ( under construction) which will have a LUXURY CINEMA, LAKE FRONT dining & shopping! This beautiful CORNER LOT has a large back yard. This house is almost new having been built in 2016. MASTER BEDROOM on the FIRST FLOOR with a TRAY CEILING and a SPACIOUS WALK-IN CLOSET. Three bedrooms upstairs with a large BONUS ROOM which can be used be used as a GAME ROOM/OFFICE or DEN. The GOURMET KITCHEN has Quartz counters and a large center Island accompanied by a Stainless Steel Appliance package. There are 20 by 20 porcelain tile through out the downstairs of the home. This is a SMART HOME , FULLY UPGRADED, ENERGY EFFICIENT ! Move In Ready. PRICED TO SELL QUICKLY!
Location
State FL
County Orange
Community Signature Lakes Ph 3B-4
Zoning P-D
Rooms
Other Rooms Loft
Interior
Interior Features Kitchen/Family Room Combo, Window Treatments
Heating Central
Cooling Central Air
Flooring Carpet, Tile
Fireplace false
Appliance Dishwasher, Disposal, Microwave, Range, Range Hood, Refrigerator
Laundry Inside, Laundry Room
Exterior
Exterior Feature Sidewalk, Sliding Doors, Sprinkler Metered
Parking Features Garage Door Opener
Garage Spaces 2.0
Utilities Available Cable Available, Electricity Available, Phone Available, Street Lights
Roof Type Shingle
Porch Covered, Porch, Rear Porch
Attached Garage true
Garage true
Private Pool No
Building
Lot Description Corner Lot
Foundation Slab
Lot Size Range Up to 10,889 Sq. Ft.
Builder Name Lennar
Sewer Public Sewer
Water Public
Structure Type Block,Stucco,Wood Frame
New Construction false
Construction Status Appraisal,Financing,Inspections
Schools
Elementary Schools Keene Crossing Elementary
Middle Schools Bridgewater Middle
High Schools Windermere High School
Others
Pets Allowed Yes
Senior Community No
Ownership Fee Simple
Monthly Total Fees $173
Acceptable Financing Cash, Conventional, FHA, VA Loan
Membership Fee Required Required
Listing Terms Cash, Conventional, FHA, VA Loan
Special Listing Condition None
Read Less Info
Want to know what your home might be worth? Contact us for a FREE valuation!

Our team is ready to help you sell your home for the highest possible price ASAP

© 2024 My Florida Regional MLS DBA Stellar MLS. All Rights Reserved.
Bought with CENTURY 21 PROFESSIONAL GROUP INC

"My job is to find and attract mastery-based agents to the office, protect the culture, and make sure everyone is happy! "






