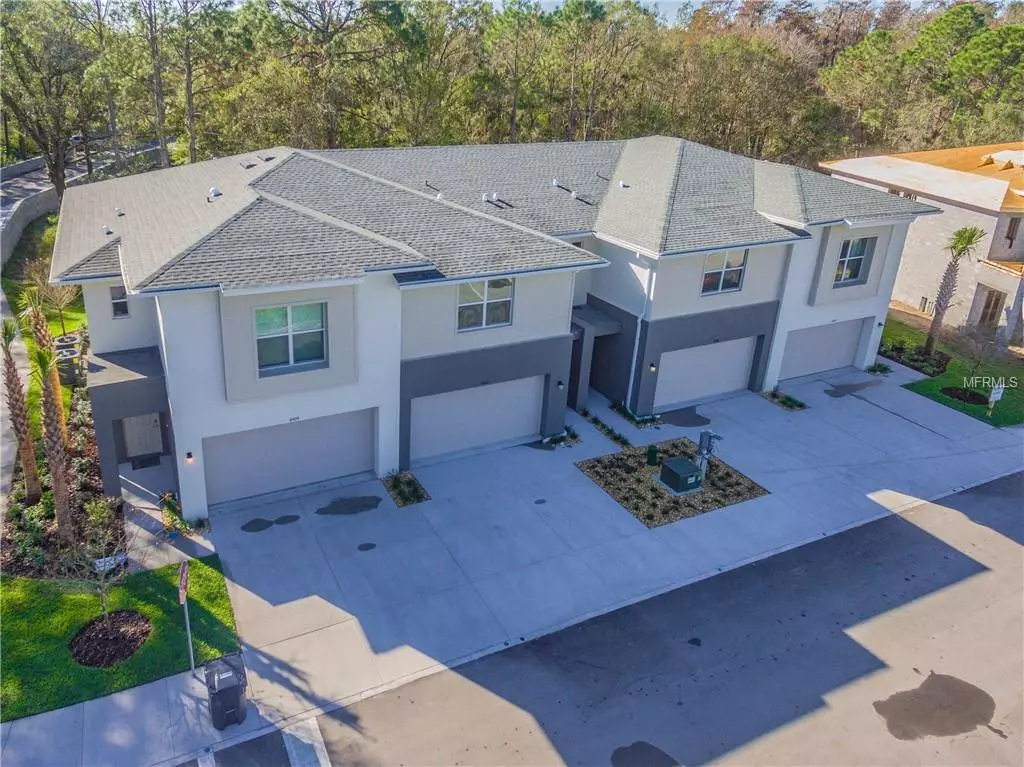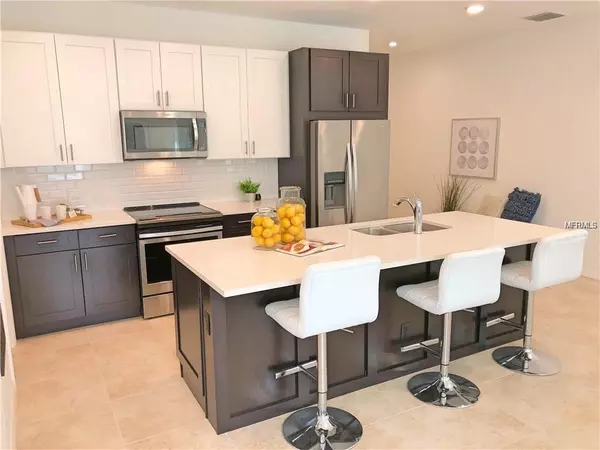$272,703
$264,990
2.9%For more information regarding the value of a property, please contact us for a free consultation.
3 Beds
3 Baths
1,931 SqFt
SOLD DATE : 03/29/2019
Key Details
Sold Price $272,703
Property Type Townhouse
Sub Type Townhouse
Listing Status Sold
Purchase Type For Sale
Square Footage 1,931 sqft
Price per Sqft $141
Subdivision The Sanctuary At Rocky Creek
MLS Listing ID T3101910
Sold Date 03/29/19
Bedrooms 3
Full Baths 2
Half Baths 1
Construction Status Financing
HOA Fees $264/mo
HOA Y/N Yes
Year Built 2018
Annual Tax Amount $3,709
Property Description
Pre Construction. To be built. Now Selling! Conveniently located in the Citrus Park area of NW Hillsborough County, THE SANCTUARY AT ROCKY CREEK offers 23 town home units in a beautiful serene setting! All units consist of 3 bedrooms, 2.5 baths, upstairs loft, 2 car attached garage, volume ceilings, full 2 story masonry walls, hurricane wind rated impact windows, spacious double vanity master bath with walk in shower, designer kitchen with walk in pantry, quartz countertops, appliance package, ceiling fan, cable and phone pre wire in all bedrooms and living areas. The project offers unique conservation locations with grand vistas into Sanctuary wetlands and wooded areas. Buildings are generously spaced, giving homeowners a sense of privacy not often found in the town home market. The Sanctuary at Rocky Creek is a rare find! Schedule your showing today!
Location
State FL
County Hillsborough
Community The Sanctuary At Rocky Creek
Zoning AS-1
Rooms
Other Rooms Great Room, Inside Utility, Loft
Interior
Interior Features High Ceilings, Living Room/Dining Room Combo, Open Floorplan, Split Bedroom, Stone Counters
Heating Central, Electric, Heat Pump
Cooling Central Air
Flooring Carpet, Ceramic Tile, Tile
Fireplace false
Appliance Dishwasher, Disposal, Electric Water Heater, Range
Laundry Inside
Exterior
Exterior Feature Irrigation System, Rain Gutters, Sliding Doors
Garage Spaces 2.0
Community Features Deed Restrictions, Playground
Utilities Available BB/HS Internet Available, Cable Available, Electricity Connected, Fire Hydrant, Public, Street Lights
Amenities Available Playground
View Trees/Woods
Roof Type Shingle
Porch Deck, Patio, Porch
Attached Garage true
Garage true
Private Pool No
Building
Lot Description Conservation Area, In County, Near Public Transit, Sidewalk, Paved, Private
Entry Level Two
Foundation Slab
Lot Size Range Non-Applicable
Builder Name Distinct Homes
Sewer Public Sewer
Water Public
Architectural Style Contemporary
Structure Type Block
New Construction true
Construction Status Financing
Schools
High Schools Sickles-Hb
Others
Pets Allowed Breed Restrictions, Yes
HOA Fee Include Cable TV,Internet,Maintenance Structure,Maintenance Grounds,Private Road,Sewer,Water
Senior Community No
Ownership Fee Simple
Monthly Total Fees $264
Acceptable Financing Cash, Conventional, FHA, VA Loan
Membership Fee Required Required
Listing Terms Cash, Conventional, FHA, VA Loan
Num of Pet 2
Special Listing Condition None
Read Less Info
Want to know what your home might be worth? Contact us for a FREE valuation!

Our team is ready to help you sell your home for the highest possible price ASAP

© 2024 My Florida Regional MLS DBA Stellar MLS. All Rights Reserved.
Bought with REDEFY REAL ESTATE

"My job is to find and attract mastery-based agents to the office, protect the culture, and make sure everyone is happy! "






