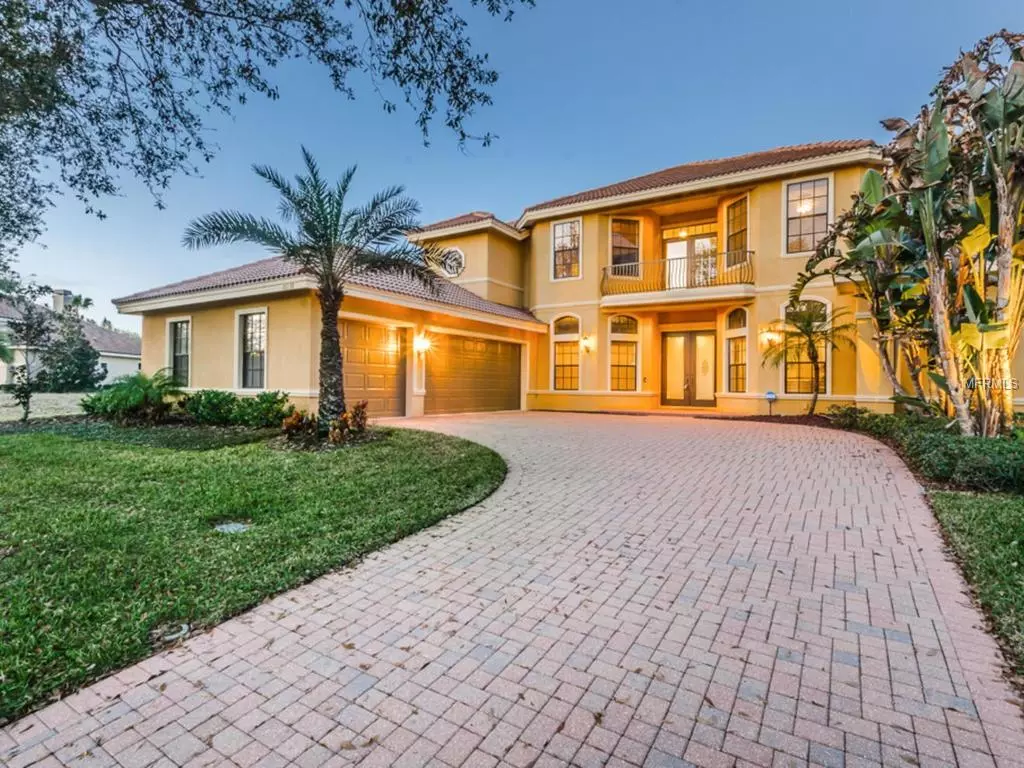$624,000
$648,700
3.8%For more information regarding the value of a property, please contact us for a free consultation.
5 Beds
4 Baths
3,626 SqFt
SOLD DATE : 07/26/2019
Key Details
Sold Price $624,000
Property Type Single Family Home
Sub Type Single Family Residence
Listing Status Sold
Purchase Type For Sale
Square Footage 3,626 sqft
Price per Sqft $172
Subdivision Champions Club
MLS Listing ID W7637318
Sold Date 07/26/19
Bedrooms 5
Full Baths 4
Construction Status Financing,Inspections
HOA Fees $267/qua
HOA Y/N Yes
Year Built 2007
Annual Tax Amount $7,921
Lot Size 10,454 Sqft
Acres 0.24
Property Description
Luxury Costanza Custom Built Pool Home located in Champions Club - Trinity. Beauty Awaits you as you step inside this Fantastic Luxury. This Home is a Masterpiece with over 3600 SF of Living Space, 5 Bedrooms, Den/Office, 4 Bathrooms, Spacious Formal Living, Dining, Family Room, Loft Area, and Oversized 3 Car Garage. The Stunning Kitchen has Upgraded Stainless Steel Appliances, Beautiful Center Island, Quartz Countertops, Gas Range, Wood Cabinetry, and Large Eat In Area. The Master Suite has An Enormous Master Bath with Lots of Cabinetry and double sinks, Walk in Shower, Garden Tub and Walk in Closets. Tile and Wood Flooring, Vaulted Ceiling and Fireplace in Living Room, Large Screen in Pool with Private Tropical Landscaping, Crown Molding, Freshly Painted, Front Balcony, and much more! Near Shopping, Top Rated Schools, Restaurants, and Trinity Hospital. This Amazing Home is Located in Champions Club, A Private Gated Community Features: Clubhouse, Tennis, Fitness Center, Resort Pool & Spa, and Activities.
Location
State FL
County Pasco
Community Champions Club
Zoning MPUD
Rooms
Other Rooms Attic, Bonus Room, Breakfast Room Separate, Den/Library/Office, Family Room, Formal Dining Room Separate, Formal Living Room Separate, Foyer, Inside Utility
Interior
Interior Features Attic, Ceiling Fans(s), Crown Molding, Eat-in Kitchen, High Ceilings, Open Floorplan, Solid Wood Cabinets, Stone Counters, Tray Ceiling(s), Walk-In Closet(s)
Heating Central, Zoned
Cooling Central Air, Zoned
Flooring Bamboo, Carpet, Ceramic Tile
Fireplaces Type Gas, Living Room
Fireplace true
Appliance Built-In Oven, Convection Oven, Dishwasher, Disposal, Dryer, Gas Water Heater, Microwave, Range, Range Hood, Refrigerator, Washer
Exterior
Exterior Feature Balcony, French Doors, Irrigation System, Lighting, Rain Gutters, Sprinkler Metered
Parking Features Garage Door Opener
Garage Spaces 3.0
Pool Gunite, In Ground, Screen Enclosure
Community Features Association Recreation - Owned, Deed Restrictions, Fitness Center, Gated, Golf, Irrigation-Reclaimed Water, Pool, Tennis Courts
Utilities Available BB/HS Internet Available, Cable Available, Electricity Connected, Public, Sprinkler Meter, Sprinkler Recycled, Street Lights, Underground Utilities
Amenities Available Fence Restrictions, Fitness Center, Gated, Recreation Facilities, Security, Spa/Hot Tub, Tennis Court(s)
Roof Type Tile
Porch Deck, Patio, Porch, Screened
Attached Garage true
Garage true
Private Pool Yes
Building
Lot Description In County, Sidewalk, Paved, Private
Entry Level Two
Foundation Slab
Lot Size Range Up to 10,889 Sq. Ft.
Architectural Style Spanish/Mediterranean
Structure Type Block,Stucco
New Construction false
Construction Status Financing,Inspections
Schools
Elementary Schools Trinity Elementary-Po
Middle Schools Seven Springs Middle-Po
High Schools J.W. Mitchell High-Po
Others
Pets Allowed Yes
HOA Fee Include Pool,Escrow Reserves Fund,Recreational Facilities,Security
Senior Community No
Ownership Fee Simple
Monthly Total Fees $267
Acceptable Financing Cash, Conventional, Private Financing Available, VA Loan
Membership Fee Required Required
Listing Terms Cash, Conventional, Private Financing Available, VA Loan
Special Listing Condition None
Read Less Info
Want to know what your home might be worth? Contact us for a FREE valuation!

Our team is ready to help you sell your home for the highest possible price ASAP

© 2024 My Florida Regional MLS DBA Stellar MLS. All Rights Reserved.
Bought with KELLER WILLIAMS REALTY

"My job is to find and attract mastery-based agents to the office, protect the culture, and make sure everyone is happy! "






