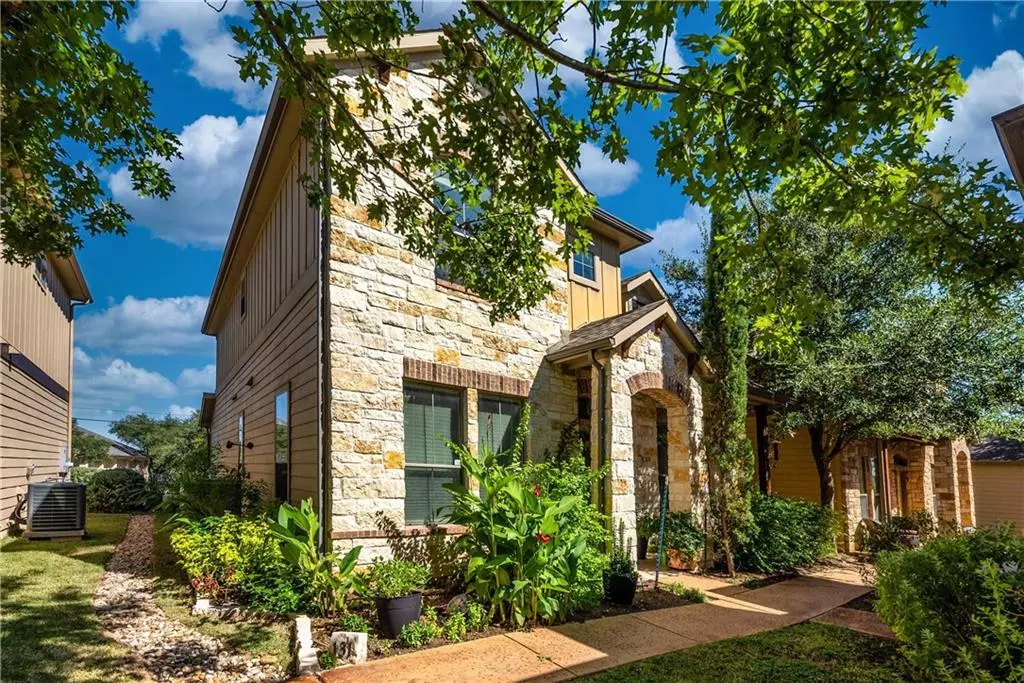$399,000
For more information regarding the value of a property, please contact us for a free consultation.
3 Beds
3 Baths
1,864 SqFt
SOLD DATE : 12/09/2021
Key Details
Property Type Condo
Sub Type Condominium
Listing Status Sold
Purchase Type For Sale
Square Footage 1,864 sqft
Price per Sqft $244
Subdivision Paradiso Villas
MLS Listing ID 1992724
Sold Date 12/09/21
Style 1st Floor Entry
Bedrooms 3
Full Baths 2
Half Baths 1
HOA Fees $185/mo
Originating Board actris
Year Built 2011
Annual Tax Amount $7,436
Tax Year 2021
Lot Size 1,350 Sqft
Property Description
Prepare to be impressed by this tastefully remodeled stand-alone condo in the highly desirable Paradiso Villas. This generous floor plan features 3 bedrooms, 2.5 bathrooms and an open flex space. Pride of ownership shines through out the entire home, from the warm wood flooring to the high-end lighting fixtures. The gorgeous inviting living room opens to the dining/kitchen spaces making it the perfect gathering place. The stunning kitchen is absolutely flawless; featuring a custom glass pantry door, beautiful cabinetry with upgraded hardware, quartz countertops, designer backsplash and stainless-steel appliances. The downstairs primary bedroom is spacious and offers a full bathroom with an oversized walk-in shower. The options are endless for the upstairs flex space; office, gym, second living, kids area, etc. Parking is never a problem with the attached double car garage. This move-in ready home is full of upgrades and has everything you could ever want and need. Energy efficient, low maintenance and a lock and leave community with a pool are just extra bonuses. Conveniently located in town close to highways, Brushy Creek Lake Park, shopping/dinning and the new Apple campus. This prime location is surrounded by plenty of green space with trails, hiking, fishing, biking, kayaking & a golf course close by. This amazing home is the complete package and will sell quickly. Hurry and book your showing appointment today!
Location
State TX
County Williamson
Rooms
Main Level Bedrooms 1
Interior
Interior Features Breakfast Bar, Ceiling Fan(s), High Ceilings, Vaulted Ceiling(s), Quartz Counters, Eat-in Kitchen, High Speed Internet, Interior Steps, Kitchen Island, Multiple Living Areas, Pantry, Primary Bedroom on Main, Recessed Lighting, Soaking Tub, Storage, Walk-In Closet(s), Wired for Sound
Heating Central
Cooling Central Air
Flooring Carpet, Tile, Wood
Fireplace Y
Appliance Dishwasher, Disposal, Exhaust Fan, Gas Range, Microwave, Free-Standing Gas Oven, Stainless Steel Appliance(s), Water Heater
Exterior
Exterior Feature Gutters Partial, Lighting
Garage Spaces 2.0
Fence None
Pool None
Community Features Cluster Mailbox, Common Grounds, Curbs, Pool, Sidewalks, Underground Utilities, Walk/Bike/Hike/Jog Trail(s
Utilities Available Cable Connected, Electricity Connected, Natural Gas Connected, Phone Connected, Sewer Connected, Underground Utilities, Water Connected
Waterfront Description None
View None
Roof Type Composition
Accessibility None
Porch Covered, Front Porch
Total Parking Spaces 2
Private Pool No
Building
Lot Description Landscaped, Level, Sprinkler - Automatic
Faces West
Foundation Slab
Sewer Public Sewer
Water MUD
Level or Stories Two
Structure Type Frame, HardiPlank Type, Masonry – Partial, Stone
New Construction No
Schools
Elementary Schools Rutledge
Middle Schools Stiles
High Schools Vista Ridge
School District Leander Isd
Others
HOA Fee Include Common Area Maintenance, Landscaping, Trash, See Remarks
Restrictions City Restrictions,Covenant,Deed Restrictions
Ownership Fee-Simple
Acceptable Financing Cash, Conventional, FHA, VA Loan
Tax Rate 2.4499
Listing Terms Cash, Conventional, FHA, VA Loan
Special Listing Condition Standard
Read Less Info
Want to know what your home might be worth? Contact us for a FREE valuation!

Our team is ready to help you sell your home for the highest possible price ASAP
Bought with Pure Realty

"My job is to find and attract mastery-based agents to the office, protect the culture, and make sure everyone is happy! "

