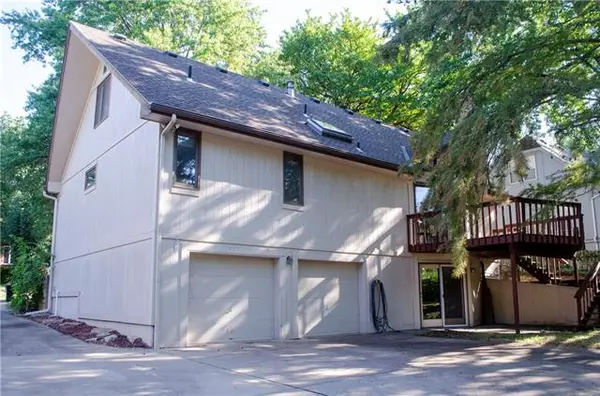$310,000
$310,000
For more information regarding the value of a property, please contact us for a free consultation.
4 Beds
4 Baths
2,617 SqFt
SOLD DATE : 11/30/2021
Key Details
Sold Price $310,000
Property Type Single Family Home
Sub Type Single Family Residence
Listing Status Sold
Purchase Type For Sale
Square Footage 2,617 sqft
Price per Sqft $118
Subdivision Oak Tree Meadow
MLS Listing ID 2350956
Sold Date 11/30/21
Style Traditional
Bedrooms 4
Full Baths 3
Half Baths 1
HOA Fees $45/ann
Year Built 1980
Annual Tax Amount $4,148
Lot Size 9,354 Sqft
Property Description
Not your typical cookie cutter floor plan! Character galore in this 4bdrm, 3.5bath unique home. This home has 2 Masters, 1 on the main level and 1 on the second. Great Room boasts stunning wall of windows & floor to ceiling stone FP! Cozy up to the brick FP in the finished, walk out LL. The 2nd story features a large loft w/ full bath. Situated on a beautiful, treed lot, this home is the perfect place to enjoy nature.
Location
State KS
County Johnson
Rooms
Other Rooms Balcony/Loft, Breakfast Room, Fam Rm Gar Level, Great Room, Main Floor Master, Office
Basement true
Interior
Interior Features Ceiling Fan(s), Central Vacuum, Pantry, Prt Window Cover, Skylight(s), Vaulted Ceiling, Walk-In Closet(s)
Heating Natural Gas
Cooling Electric
Flooring Carpet, Tile, Wood
Fireplaces Number 2
Fireplaces Type Basement, Gas, Gas Starter, Heat Circulator, Recreation Room
Fireplace Y
Appliance Dishwasher, Disposal, Down Draft, Dryer, Humidifier, Microwave, Refrigerator, Built-In Oven, Washer
Laundry Dryer Hookup-Ele, Lower Level
Exterior
Exterior Feature Storm Doors
Parking Features true
Garage Spaces 2.0
Fence Partial, Wood
Amenities Available Play Area
Roof Type Composition
Building
Lot Description City Lot, Treed
Entry Level 1.5 Stories,2 Stories
Sewer City/Public
Water Public
Structure Type Stone & Frame
Schools
Elementary Schools Walnut Grove
Middle Schools Pioneer Trail
High Schools Olathe East
School District Nan
Others
HOA Fee Include Trash
Ownership Private
Acceptable Financing Cash, Conventional, FHA, VA Loan
Listing Terms Cash, Conventional, FHA, VA Loan
Read Less Info
Want to know what your home might be worth? Contact us for a FREE valuation!

Our team is ready to help you sell your home for the highest possible price ASAP

"My job is to find and attract mastery-based agents to the office, protect the culture, and make sure everyone is happy! "






