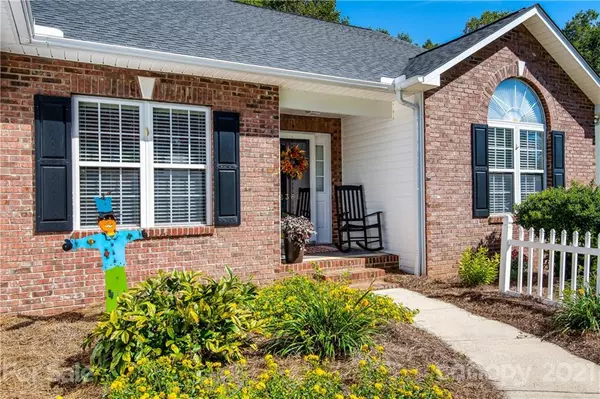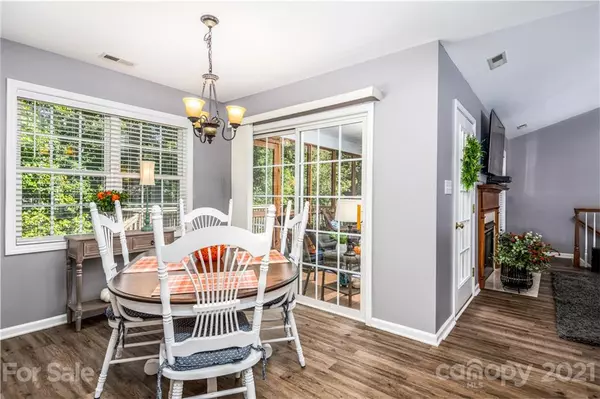$347,500
$339,000
2.5%For more information regarding the value of a property, please contact us for a free consultation.
3 Beds
2 Baths
1,969 SqFt
SOLD DATE : 11/15/2021
Key Details
Sold Price $347,500
Property Type Single Family Home
Sub Type Single Family Residence
Listing Status Sold
Purchase Type For Sale
Square Footage 1,969 sqft
Price per Sqft $176
Subdivision Grayfield
MLS Listing ID 3795242
Sold Date 11/15/21
Bedrooms 3
Full Baths 2
Year Built 2000
Lot Size 0.370 Acres
Acres 0.37
Property Description
This absolutely beautiful 3BR/2BA brick & vinyl home features a full basement, fully fenced backyard, screened in porch, patio entertaining area & is FULL OF UPDATES! New appliances in 2021, new flooring & paint in 2020, new HVAC in 2018, new garage doors in 2017! Charming front porch opens into the large & open great room w/ hardwoods & gas fireplace. Dining room offers a great space for entertaining! Large kitchen with white cabinetry, new appliances, pantry & nice eat-in area. Glass doors open onto the cozy screened in porch & back deck that overlooks the huge, fully fenced backyard & patio. Large office on main. Spacious primary bedroom w/ vaulted ceiling, walk in closet. Spacious primary bath w/ double vanities, soaking tub & shower. Two more bedrooms on main along w/ 2nd full bath. SO much storage in the basement! TRUE two car garage w/ ability to park two oversized vehicles! This incredible home has it ALL! Don't miss your chance on this amazing & wonderfully maintained home!
Location
State NC
County Catawba
Interior
Interior Features Open Floorplan, Pantry, Split Bedroom, Walk-In Closet(s)
Heating Central, Heat Pump
Flooring Carpet, Tile, Wood
Fireplaces Type Gas Log, Living Room
Fireplace true
Appliance Cable Prewire, Ceiling Fan(s), Dishwasher, Disposal, Electric Range, Microwave
Exterior
Exterior Feature Fence, Hot Tub
Roof Type Shingle
Building
Building Description Brick Partial,Vinyl Siding, One Story Basement
Foundation Basement, Basement Inside Entrance, Basement Outside Entrance
Sewer Public Sewer
Water Public
Structure Type Brick Partial,Vinyl Siding
New Construction false
Schools
Elementary Schools Clyde Campbell
Middle Schools Arndt
High Schools St. Stephens
Others
Special Listing Condition None
Read Less Info
Want to know what your home might be worth? Contact us for a FREE valuation!

Our team is ready to help you sell your home for the highest possible price ASAP
© 2025 Listings courtesy of Canopy MLS as distributed by MLS GRID. All Rights Reserved.
Bought with Andi Jack • RE/MAX TRADITIONS
"My job is to find and attract mastery-based agents to the office, protect the culture, and make sure everyone is happy! "






