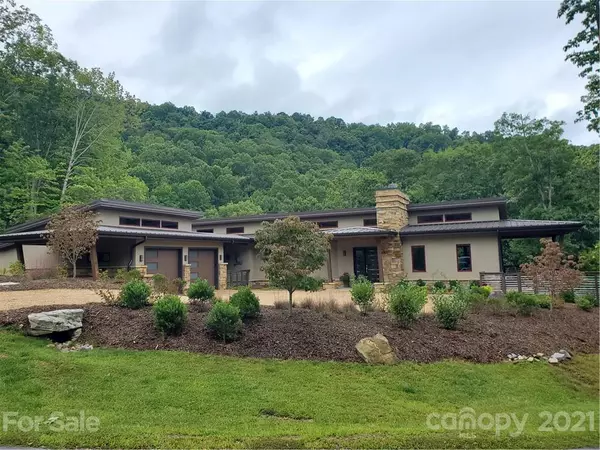$1,500,000
$1,425,000
5.3%For more information regarding the value of a property, please contact us for a free consultation.
4 Beds
4 Baths
4,429 SqFt
SOLD DATE : 11/08/2021
Key Details
Sold Price $1,500,000
Property Type Single Family Home
Sub Type Single Family Residence
Listing Status Sold
Purchase Type For Sale
Square Footage 4,429 sqft
Price per Sqft $338
Subdivision High Hickory
MLS Listing ID 3787854
Sold Date 11/08/21
Style Contemporary,Modern
Bedrooms 4
Full Baths 3
Half Baths 1
HOA Fees $125/ann
HOA Y/N 1
Abv Grd Liv Area 1,983
Year Built 2019
Lot Size 2.540 Acres
Acres 2.54
Property Description
Stunning, sleek contemporary treasure in premier, nature-loving community built in 2019 built by WSM Craft. Blending modern architecture and mountain living, perfectly situated on 2.5 acres w/winter mountain views. Elegant living room features Tennessee sandstone wood-burning fireplace, high ceilings, clerestory windows and white oak floors. Gourmet kitchen features custom walnut cabinets, quartz counters, Bosch and Fisher & Paykel appliances and pantry. Rooms flow seamlessly infused w/natural sunlight w/ample outdoor living. Retreat to the main level BR suite w/Mirabelle soaking tub and balcony. Lower lvl boasts 3 guest BRs, 2 BAs, wet bar, den and patio. 1 BR apartment off the garage perfect for office, yoga studio or possible rental (7 day min). Enjoy the understated elegance and unparalleled craftsmanship in this NC Green Built and Energy Star Certified home. High Hickory features trails, community garden, waterfall, gated access. Only 12 minutes to downtown AVL.
Location
State NC
County Buncombe
Zoning R1
Rooms
Basement Basement, Finished
Main Level Bedrooms 1
Interior
Interior Features Cable Prewire, Garden Tub, Kitchen Island, Pantry, Vaulted Ceiling(s), Walk-In Closet(s), Walk-In Pantry, Wet Bar
Heating Central, ENERGY STAR Qualified Equipment, Fresh Air Ventilation, Heat Pump, Natural Gas, Propane, Sealed Combustion Fireplace, Zoned
Cooling Ceiling Fan(s), Heat Pump, Zoned
Flooring Concrete, Wood
Fireplaces Type Gas Starter, Living Room, Wood Burning
Fireplace true
Appliance Dishwasher, Disposal, Dryer, Electric Water Heater, ENERGY STAR Qualified Dishwasher, ENERGY STAR Qualified Light Fixtures, ENERGY STAR Qualified Refrigerator, Exhaust Fan, Exhaust Hood, Gas Oven, Gas Range, Low Flow Fixtures, Microwave, Plumbed For Ice Maker, Refrigerator, Warming Drawer, Washer
Exterior
Garage Spaces 2.0
Community Features Gated, Walking Trails, Other
Utilities Available Cable Available, Propane
View Mountain(s), Winter
Roof Type Metal
Garage true
Building
Lot Description Rolling Slope, Wooded, Views, Wooded
Foundation Slab
Builder Name WSM Craft
Sewer Septic Installed
Water Well
Architectural Style Contemporary, Modern
Level or Stories One
Structure Type Hard Stucco,Stone,Wood
New Construction false
Schools
Elementary Schools Wd Williams
Middle Schools Charles D Owen
High Schools Charles D Owen
Others
HOA Name Shon Duran, Cedar Mgmt Group
Restrictions Deed,Subdivision
Acceptable Financing Cash, Conventional
Listing Terms Cash, Conventional
Special Listing Condition None
Read Less Info
Want to know what your home might be worth? Contact us for a FREE valuation!

Our team is ready to help you sell your home for the highest possible price ASAP
© 2025 Listings courtesy of Canopy MLS as distributed by MLS GRID. All Rights Reserved.
Bought with Megan Shook • Mosaic Community Lifestyle Realty
"My job is to find and attract mastery-based agents to the office, protect the culture, and make sure everyone is happy! "






