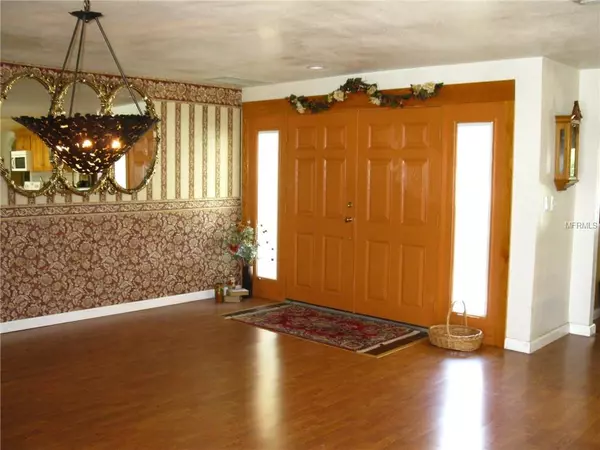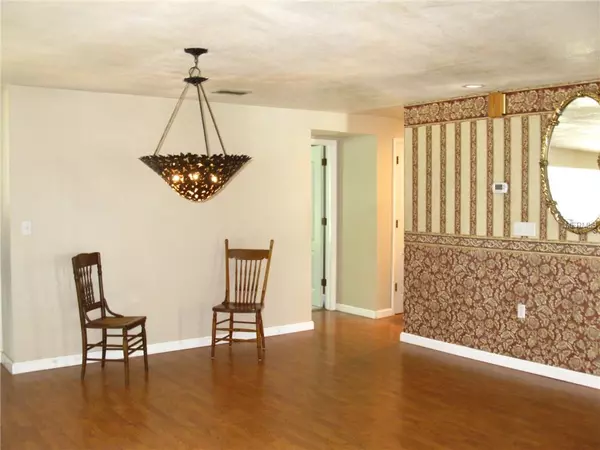$385,000
$399,900
3.7%For more information regarding the value of a property, please contact us for a free consultation.
4 Beds
3 Baths
2,425 SqFt
SOLD DATE : 01/21/2019
Key Details
Sold Price $385,000
Property Type Single Family Home
Sub Type Single Family Residence
Listing Status Sold
Purchase Type For Sale
Square Footage 2,425 sqft
Price per Sqft $158
Subdivision No Subdivision Name
MLS Listing ID U8026119
Sold Date 01/21/19
Bedrooms 4
Full Baths 2
Half Baths 1
Construction Status Inspections
HOA Y/N No
Year Built 1971
Annual Tax Amount $3,079
Lot Size 0.900 Acres
Acres 0.9
Property Description
With this expansive lot; you’ll have plenty of breathing room! Just under one acre of land, no deed restrictions or HOA! Built in 1971 and upgraded over the years this home has 2,425 square feet of living area and offers 4 bedrooms, 2.5 baths and a 2 car garage. Double entry doors open to a Formal Dining Room and an open Kitchen with Corian counters, plentiful cabinetry, Dinette area and tile flooring. Large Family Room and an air-conditioned Florida Room. Master Suite with two closets and a lovely Master Bath with jetted tub and a separate glass shower. Three other rooms for family or guests share another full bath and an extra half bath. Out through the French doors of the Florida Room is a sparkling pool surrounded by pavers and heated by the sun! The huge backyard goes on and on and has a storage shed. Plenty of room for boat and RV storage or a playground for the kids. Located just across the street from the Gulf of Mexico, near all the local schools and beaches! Upgrades include double paned windows, 2009: laundry room installed and a new standing seam metal roof. 2011: New front doors, pool remodeled with pavers and Corian counter in the Kitchen. 2013: New soffits and gutters. 2015: New AC and ducts. 2017: New garage door.
Location
State FL
County Pinellas
Community No Subdivision Name
Rooms
Other Rooms Attic, Breakfast Room Separate, Family Room, Florida Room, Formal Dining Room Separate
Interior
Interior Features Ceiling Fans(s), Open Floorplan, Solid Surface Counters, Solid Wood Cabinets, Window Treatments
Heating Central, Electric
Cooling Central Air
Flooring Carpet, Ceramic Tile, Laminate
Fireplace false
Appliance Dishwasher, Microwave, Range, Range Hood
Laundry Laundry Room
Exterior
Exterior Feature Fence, French Doors
Garage Circular Driveway
Garage Spaces 2.0
Pool Gunite, In Ground
Utilities Available Cable Connected, Public, Water Available
Waterfront false
Roof Type Membrane,Metal
Parking Type Circular Driveway
Attached Garage true
Garage true
Private Pool Yes
Building
Lot Description Flood Insurance Required, FloodZone, City Limits, Paved
Foundation Slab
Lot Size Range 1/2 Acre to 1 Acre
Sewer Septic Tank
Water Public, Well
Architectural Style Ranch
Structure Type Block,Stucco
New Construction false
Construction Status Inspections
Schools
Elementary Schools Sunset Hills Elementary-Pn
Middle Schools Tarpon Springs Middle-Pn
High Schools Tarpon Springs High-Pn
Others
Pets Allowed Yes
Senior Community No
Ownership Fee Simple
Acceptable Financing Cash, Conventional
Listing Terms Cash, Conventional
Special Listing Condition None
Read Less Info
Want to know what your home might be worth? Contact us for a FREE valuation!

Our team is ready to help you sell your home for the highest possible price ASAP

© 2024 My Florida Regional MLS DBA Stellar MLS. All Rights Reserved.
Bought with INVESTMENT FLORIDA REALTY LLC

"My job is to find and attract mastery-based agents to the office, protect the culture, and make sure everyone is happy! "






