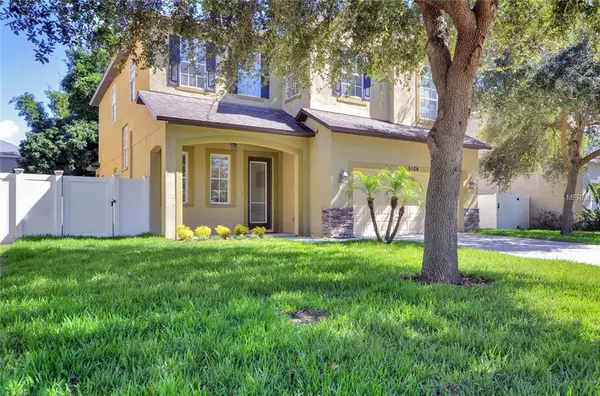$475,000
$489,000
2.9%For more information regarding the value of a property, please contact us for a free consultation.
4 Beds
3 Baths
2,814 SqFt
SOLD DATE : 01/18/2019
Key Details
Sold Price $475,000
Property Type Single Family Home
Sub Type Single Family Residence
Listing Status Sold
Purchase Type For Sale
Square Footage 2,814 sqft
Price per Sqft $168
Subdivision Gandy Blvd Park Add
MLS Listing ID T3138838
Sold Date 01/18/19
Bedrooms 4
Full Baths 2
Half Baths 1
Construction Status Appraisal,Financing,Inspections
HOA Y/N No
Year Built 2006
Annual Tax Amount $4,054
Lot Size 7,405 Sqft
Acres 0.17
Lot Dimensions 61x125
Property Description
Spacious newer home on a larger lot in South Tampa! The covered front porch leads to the formal living room showing the open staircase to the second floor. Past the formal living is the formal dining room and secondary living area currently set up as a bar! The kitchen has stainless steel appliances, cooking island, granite countertops, walk-in pantry, bay window bench and a breakfast bar that seats 3-4. The kitchen opens up to the family room. French doors lead to a covered back porch and yard. The downstairs has hardwood floors, and is extremely open and well-lit. The stairs are also wood with wrought iron railings. The oversized master bedroom has dual door entry, tray ceiling, and a large walk-in closet. The master bath has double vanity, garden tub, separate shower, and water closet. Three other spacious bedrooms and full bath are also upstairs. Other features include: New sod and landscaping; Cased windows; crown molding; deep laundry room; under stair storage; Oversized driveway; 9.5’ – 10’ ceilings; 8’ doors; white PVC fence; Easy access to MacDill AFB, Downtown, Tampa Int'l AP, and even St. Petersburg!
Location
State FL
County Hillsborough
Community Gandy Blvd Park Add
Zoning RS-60
Rooms
Other Rooms Formal Dining Room Separate, Formal Living Room Separate, Great Room
Interior
Interior Features Ceiling Fans(s), Crown Molding, Eat-in Kitchen, Kitchen/Family Room Combo, Living Room/Dining Room Combo, Open Floorplan, Stone Counters, Tray Ceiling(s), Walk-In Closet(s)
Heating Central, Electric
Cooling Central Air
Flooring Carpet, Ceramic Tile, Wood
Fireplace false
Appliance Dishwasher, Disposal, Dryer, Electric Water Heater, Microwave, Range, Refrigerator, Washer
Laundry Inside, Laundry Room, Upper Level
Exterior
Exterior Feature Fence, French Doors, Hurricane Shutters, Irrigation System
Parking Features Driveway, Garage Door Opener
Garage Spaces 2.0
Utilities Available Cable Connected, Electricity Connected, Sewer Connected, Sprinkler Meter
Roof Type Shingle
Porch Covered, Front Porch, Rear Porch
Attached Garage true
Garage true
Private Pool No
Building
Lot Description City Limits, Paved
Entry Level Two
Foundation Slab
Lot Size Range Up to 10,889 Sq. Ft.
Sewer Public Sewer
Water Public
Structure Type Block,Stucco,Wood Frame
New Construction false
Construction Status Appraisal,Financing,Inspections
Schools
Elementary Schools Chiaramonte-Hb
Middle Schools Madison-Hb
High Schools Robinson-Hb
Others
Senior Community No
Ownership Fee Simple
Acceptable Financing Cash, Conventional
Listing Terms Cash, Conventional
Special Listing Condition None
Read Less Info
Want to know what your home might be worth? Contact us for a FREE valuation!

Our team is ready to help you sell your home for the highest possible price ASAP

© 2024 My Florida Regional MLS DBA Stellar MLS. All Rights Reserved.
Bought with TOMLIN, ST CYR & ASSOCIATES LLC

"My job is to find and attract mastery-based agents to the office, protect the culture, and make sure everyone is happy! "






