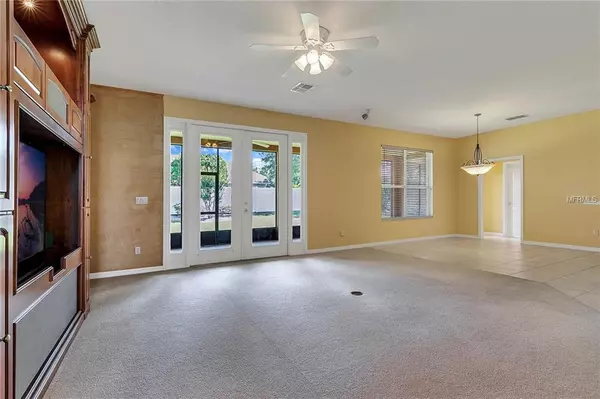$435,000
$439,000
0.9%For more information regarding the value of a property, please contact us for a free consultation.
5 Beds
4 Baths
3,774 SqFt
SOLD DATE : 01/31/2019
Key Details
Sold Price $435,000
Property Type Single Family Home
Sub Type Single Family Residence
Listing Status Sold
Purchase Type For Sale
Square Footage 3,774 sqft
Price per Sqft $115
Subdivision Berington Club Ph 2
MLS Listing ID O5705565
Sold Date 01/31/19
Bedrooms 5
Full Baths 4
Construction Status Financing,Other Contract Contingencies
HOA Fees $79/ann
HOA Y/N Yes
Year Built 1999
Annual Tax Amount $4,428
Lot Size 0.300 Acres
Acres 0.3
Property Description
$2000 Agent Bonus! Seller will pay $5000 of buyers closing cost with an accepted offer. Excellent value for this Executive Home located in The Markham Woods corridor. The distinctive designer elements and architectural details of this home, “the Chardonnay” was awarded as best design by Beazer Homes in the Parade of Homes two consecutive years. As you enter though the stained glass doors, you are welcomed by the dramatic two story foyer with a sweeping stairway and scrolling work leading to the second floor. You will find the elegant dining room with trey ceilings adjacent to the private study featuring hand crafted built desk ensemble. The family room has a built in entertainment center which is the focal point of the room and French Doors which illuminate the room. Step into the gourmet kitchen fully equipped with spiced cinnamon cabinetry, preparation island, Corian counter tops and a stainless steel appliance package. Wind down in the master retreat which provides a sitting area and a spacious walk in closet complete with organizers and dressing area. The master bath is relaxing with his and hers vanities bordering a garden tub wrapped in marble with a separate shower. The second floor has a bonus room and three secondary bedrooms. Step onto your private lanai where you will enjoy sunsets overlooking the tranquil lot. This is truly a one of a kind opportunity to own a well-designed and superbly constructed by Beazer Homes. The neighbors have community events such as holiday contests, parties.
Location
State FL
County Seminole
Community Berington Club Ph 2
Zoning R-1AAA
Rooms
Other Rooms Attic, Bonus Room
Interior
Interior Features Cathedral Ceiling(s), Ceiling Fans(s), High Ceilings, Stone Counters, Tray Ceiling(s), Vaulted Ceiling(s), Walk-In Closet(s)
Heating Central
Cooling Central Air
Flooring Carpet, Ceramic Tile
Fireplace false
Appliance Dishwasher, Microwave, Range, Refrigerator
Exterior
Exterior Feature Fence, Irrigation System, Lighting
Garage Spaces 3.0
Utilities Available BB/HS Internet Available, Cable Connected, Street Lights
Roof Type Shingle
Attached Garage true
Garage true
Private Pool No
Building
Foundation Slab
Lot Size Range 1/4 Acre to 21779 Sq. Ft.
Sewer Public Sewer
Water Public
Structure Type Block,Metal Frame,Stucco
New Construction false
Construction Status Financing,Other Contract Contingencies
Schools
Elementary Schools Wilson Elementary
Middle Schools Markham Woods Middle
High Schools Seminole High
Others
Pets Allowed Yes
Senior Community No
Ownership Fee Simple
Monthly Total Fees $79
Acceptable Financing Cash, Conventional, FHA, VA Loan
Membership Fee Required Required
Listing Terms Cash, Conventional, FHA, VA Loan
Special Listing Condition None
Read Less Info
Want to know what your home might be worth? Contact us for a FREE valuation!

Our team is ready to help you sell your home for the highest possible price ASAP

© 2024 My Florida Regional MLS DBA Stellar MLS. All Rights Reserved.
Bought with PLYMOUTH INVESTMENTS LLC

"My job is to find and attract mastery-based agents to the office, protect the culture, and make sure everyone is happy! "






