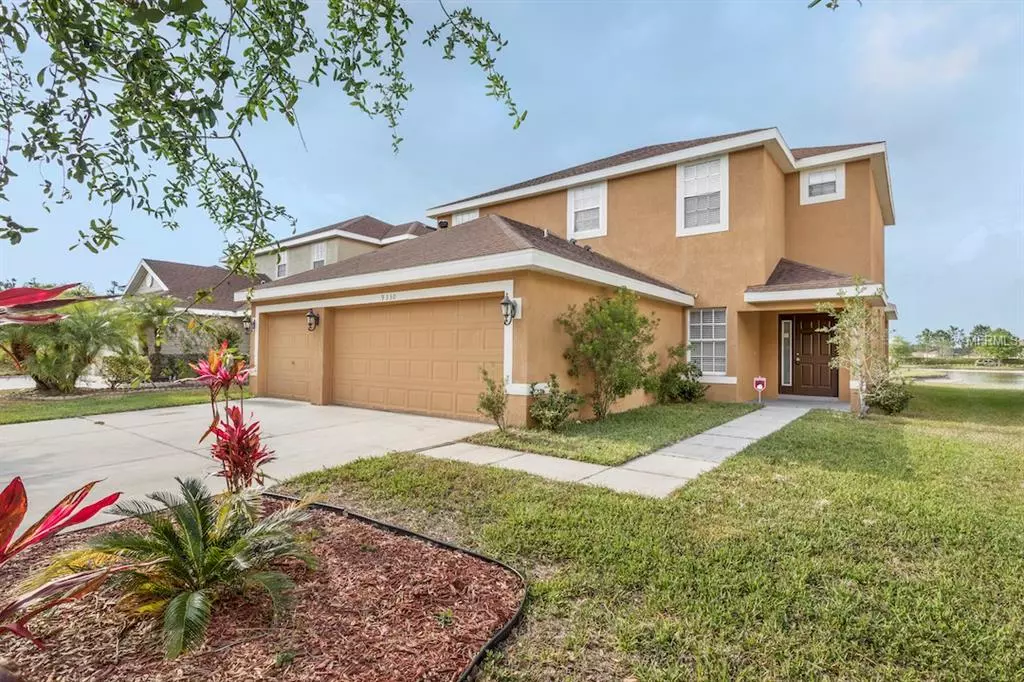$279,500
$286,000
2.3%For more information regarding the value of a property, please contact us for a free consultation.
5 Beds
3 Baths
2,986 SqFt
SOLD DATE : 03/07/2019
Key Details
Sold Price $279,500
Property Type Single Family Home
Sub Type Single Family Residence
Listing Status Sold
Purchase Type For Sale
Square Footage 2,986 sqft
Price per Sqft $93
Subdivision Live Oak Preserve Ph 1C
MLS Listing ID U8016940
Sold Date 03/07/19
Bedrooms 5
Full Baths 3
Construction Status Inspections
HOA Fees $98/mo
HOA Y/N Yes
Year Built 2005
Annual Tax Amount $5,773
Lot Size 6,534 Sqft
Acres 0.15
Property Description
Imagine coming home to your sprawling 5 bedroom 3 bath home with full 3-car garage in a manned gated community with amenities galore!
Don't wish for it any longer... this home has it all. From the gourmet kitchen with stainless appliances to the master suite which offers dual
sinks, separate shower stall and huge garden tub for those relaxing bubble baths with a glass of wine. Head to your back patio overlooking
the pond with a cold drink after a long workday, or pop over to the resort style community pool and take a dip to cool off from the Florida
heat! This convenient New Tampa location is close to schools, shopping, dining and major highways. Community amenities include gym,
playground, tennis courts, lap pool, kiddie pool area with waterslide and more! New Natural Gas hot water heater in 2016 and new 5 ton AC system with 10 year warranty on parts in 2018. This home is also available for a lease with right to purchase program. Restrictions apply.
Location
State FL
County Hillsborough
Community Live Oak Preserve Ph 1C
Zoning PD
Interior
Interior Features Ceiling Fans(s), Walk-In Closet(s)
Heating Central
Cooling Central Air
Flooring Carpet, Ceramic Tile
Furnishings Unfurnished
Fireplace false
Appliance Dishwasher, Microwave, Range, Refrigerator
Exterior
Exterior Feature Lighting
Garage Garage Door Opener, Parking Pad
Garage Spaces 3.0
Community Features Deed Restrictions, Fitness Center, Gated, Park, Playground, Pool, Tennis Courts
Utilities Available BB/HS Internet Available, Electricity Connected, Sewer Connected, Underground Utilities
Amenities Available Fitness Center, Gated, Park, Playground, Pool, Tennis Court(s)
Waterfront true
Waterfront Description Pond
View Y/N 1
Water Access 1
Water Access Desc Pond
View Water
Roof Type Shingle
Parking Type Garage Door Opener, Parking Pad
Attached Garage true
Garage true
Private Pool No
Building
Lot Description Private
Foundation Slab
Lot Size Range Up to 10,889 Sq. Ft.
Sewer Public Sewer
Water Public
Architectural Style Ranch
Structure Type Block,Stucco
New Construction false
Construction Status Inspections
Schools
Elementary Schools Turner Elem-Hb
Middle Schools Bartels Middle
High Schools Wharton-Hb
Others
Pets Allowed Yes
HOA Fee Include Pool
Senior Community No
Ownership Fee Simple
Monthly Total Fees $98
Acceptable Financing Cash, Conventional, FHA, VA Loan
Membership Fee Required Required
Listing Terms Cash, Conventional, FHA, VA Loan
Special Listing Condition None
Read Less Info
Want to know what your home might be worth? Contact us for a FREE valuation!

Our team is ready to help you sell your home for the highest possible price ASAP

© 2024 My Florida Regional MLS DBA Stellar MLS. All Rights Reserved.
Bought with KELLER WILLIAMS - NEW TAMPA

"My job is to find and attract mastery-based agents to the office, protect the culture, and make sure everyone is happy! "






