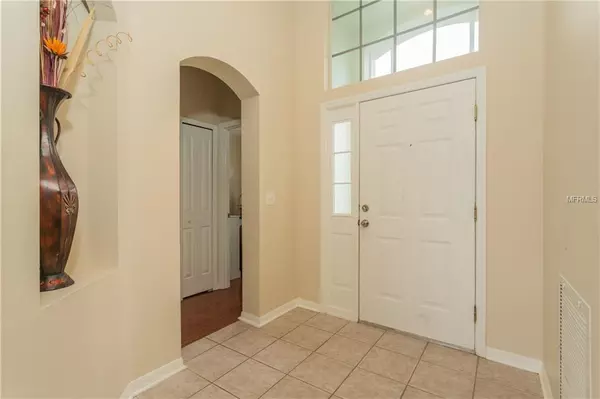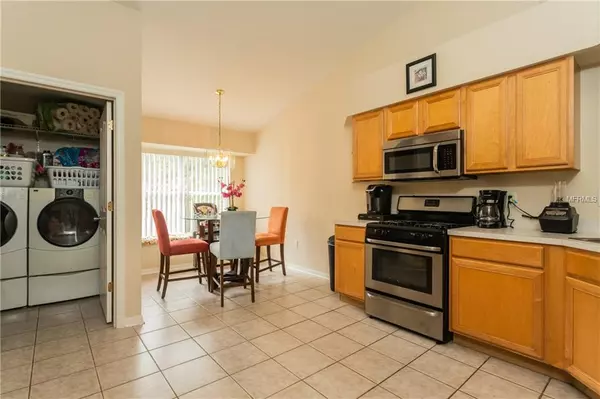$230,000
$234,900
2.1%For more information regarding the value of a property, please contact us for a free consultation.
3 Beds
2 Baths
1,790 SqFt
SOLD DATE : 12/14/2018
Key Details
Sold Price $230,000
Property Type Single Family Home
Sub Type Single Family Residence
Listing Status Sold
Purchase Type For Sale
Square Footage 1,790 sqft
Price per Sqft $128
Subdivision Meadow Pointe
MLS Listing ID T3132446
Sold Date 12/14/18
Bedrooms 3
Full Baths 2
Construction Status Appraisal,Financing,Inspections
HOA Y/N No
Year Built 1999
Annual Tax Amount $2,813
Lot Size 6,534 Sqft
Acres 0.15
Property Description
The Beautiful home sits on an over sized conservation/Cul-De-Sac lot. Much of the back yard is fenced and it is very large. The front yard is large and entry is screened. The main living areas features a combo Great Room/Dining Room with a high gloss wood flooring, Plant Shelves, decorative niches and excellent size. The kitchen is large with a breakfast nook, Bay Window, light Maple Cabinetry, and Stainless steel appliances. Floor plan is a split bedroom design. Mastersuite features, large walk-in closet, double sink vanity, separate shower, and a jetted tub.
Home is located in Meadow Pointe community that features many amenities (tennis, pools, common party rooms, playgrounds, etc). Community is close to 56, I75, and 54 making it an easy commute location and is minutes from the wiregrass mall, the Premium outlet mall, and many new entertainment options.
Location
State FL
County Pasco
Community Meadow Pointe
Zoning PUD
Interior
Interior Features Ceiling Fans(s), Skylight(s)
Heating Central
Cooling Central Air
Flooring Carpet, Ceramic Tile, Laminate
Fireplace false
Appliance Dishwasher, Disposal, Microwave, Range
Exterior
Exterior Feature Fence, Sliding Doors
Garage Spaces 2.0
Community Features Deed Restrictions, Park, Playground, Pool, Tennis Courts
Utilities Available Public
Amenities Available Basketball Court, Clubhouse, Fitness Center, Park, Playground, Pool, Tennis Court(s)
Roof Type Shingle
Attached Garage true
Garage true
Private Pool No
Building
Foundation Slab
Lot Size Range Up to 10,889 Sq. Ft.
Sewer Public Sewer
Water None
Structure Type Stucco
New Construction false
Construction Status Appraisal,Financing,Inspections
Schools
Elementary Schools Sand Pine Elementary-Po
Middle Schools John Long Middle-Po
High Schools Wiregrass Ranch High-Po
Others
Senior Community No
Ownership Fee Simple
Acceptable Financing Cash, Conventional, FHA, VA Loan
Listing Terms Cash, Conventional, FHA, VA Loan
Special Listing Condition None
Read Less Info
Want to know what your home might be worth? Contact us for a FREE valuation!

Our team is ready to help you sell your home for the highest possible price ASAP

© 2024 My Florida Regional MLS DBA Stellar MLS. All Rights Reserved.
Bought with COLDWELL BANKER RESIDENTIAL

"My job is to find and attract mastery-based agents to the office, protect the culture, and make sure everyone is happy! "






