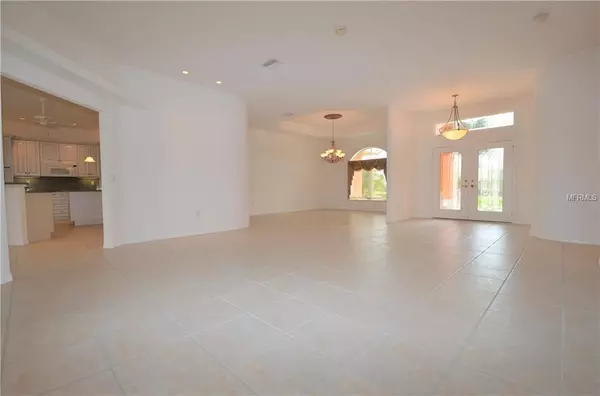$435,000
$449,000
3.1%For more information regarding the value of a property, please contact us for a free consultation.
3 Beds
3 Baths
3,348 SqFt
SOLD DATE : 12/31/2018
Key Details
Sold Price $435,000
Property Type Single Family Home
Sub Type Single Family Residence
Listing Status Sold
Purchase Type For Sale
Square Footage 3,348 sqft
Price per Sqft $129
Subdivision Punta Gorda Isles Sec 15
MLS Listing ID C7405475
Sold Date 12/31/18
Bedrooms 3
Full Baths 2
Half Baths 1
Construction Status Inspections
HOA Fees $3/ann
HOA Y/N Yes
Year Built 2005
Lot Size 10,890 Sqft
Acres 0.25
Lot Dimensions 93x120x90x120
Property Description
BURNT STORE ISLES! DEED RESTRICTED GOLF & BOATING COMMUNITY NEAR DOWNTOWN PUNTA GORDA! 3/2.5/2 pool home on 6th tee at Twin Isles Country Club! One of the largest golf course homes featuring 3,348 sq. ft. with formal living and dining room plus a separate family room. High ceilings throughout. Chef’s kitchen boasts custom cabinets, granite, center island, built-in desk, GE Signature appliances, top-of-the-line Miele dishwasher with built-in water softener and casual dining area with aquarium window. Huge utility room with washer, dryer, pantry, sink and cabinets. Split bedroom plan includes master suite with private bath featuring dual vanities, garden tub, custom shower with nominal built-in step for easy access and handicap accessible with grab bars and bench. Outdoor entertaining area with covered lanai and screened heated pool with waterfall feature. PGT WinGuard hurricane windows and doors plus accordion on lanai and electric roll down on front entrance. 2.5-car garage with circular drive, security system and dual zone A/C system-master bedroom unit replaced 8/2016. Close to I-75, historic downtown Punta Gorda, restaurants, shopping and all amenities. Twin Isles Country Club offers golf, tennis, swimming, dining and entertainment. CALL TODAY!
Location
State FL
County Charlotte
Community Punta Gorda Isles Sec 15
Zoning GS-3.5
Rooms
Other Rooms Breakfast Room Separate, Family Room, Formal Dining Room Separate, Formal Living Room Separate, Inside Utility
Interior
Interior Features Built-in Features, Ceiling Fans(s), Crown Molding, Kitchen/Family Room Combo, Open Floorplan, Split Bedroom, Stone Counters, Walk-In Closet(s)
Heating Central
Cooling Central Air
Flooring Carpet, Ceramic Tile
Furnishings Unfurnished
Fireplace false
Appliance Built-In Oven, Dishwasher, Disposal, Dryer, Electric Water Heater, Range, Refrigerator, Washer
Laundry Inside, Laundry Room
Exterior
Exterior Feature French Doors, Irrigation System, Rain Gutters
Parking Features Circular Driveway, Garage Door Opener, Oversized, Workshop in Garage
Garage Spaces 2.0
Pool Gunite, Heated, In Ground, Screen Enclosure
Community Features Deed Restrictions, Golf
Utilities Available BB/HS Internet Available, Cable Connected, Electricity Connected, Phone Available
View Y/N 1
View Pool, Water
Roof Type Tile
Porch Deck, Enclosed, Patio, Screened
Attached Garage true
Garage true
Private Pool Yes
Building
Lot Description FloodZone, On Golf Course, Oversized Lot, Paved
Foundation Slab
Lot Size Range 1/4 Acre to 21779 Sq. Ft.
Sewer Public Sewer
Water Public
Architectural Style Florida
Structure Type Block,Stucco
New Construction false
Construction Status Inspections
Schools
Elementary Schools Sallie Jones Elementary
Middle Schools Punta Gorda Middle
High Schools Charlotte High
Others
Pets Allowed Yes
Senior Community No
Ownership Fee Simple
Acceptable Financing Cash, Conventional, FHA, VA Loan
Membership Fee Required Optional
Listing Terms Cash, Conventional, FHA, VA Loan
Special Listing Condition None
Read Less Info
Want to know what your home might be worth? Contact us for a FREE valuation!

Our team is ready to help you sell your home for the highest possible price ASAP

© 2024 My Florida Regional MLS DBA Stellar MLS. All Rights Reserved.
Bought with KELLER WILLIAMS REALTY/P B

"My job is to find and attract mastery-based agents to the office, protect the culture, and make sure everyone is happy! "






