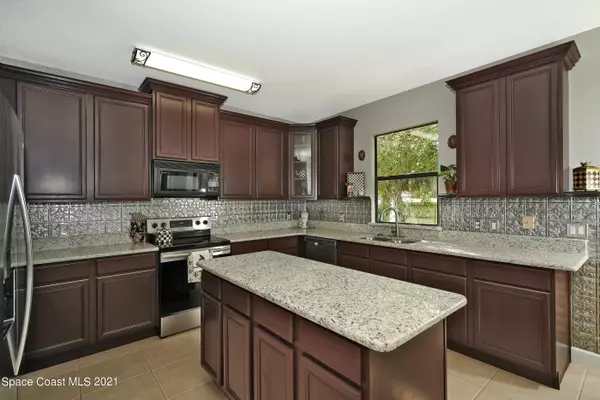$435,000
$449,900
3.3%For more information regarding the value of a property, please contact us for a free consultation.
5 Beds
3 Baths
3,004 SqFt
SOLD DATE : 12/06/2021
Key Details
Sold Price $435,000
Property Type Single Family Home
Sub Type Single Family Residence
Listing Status Sold
Purchase Type For Sale
Square Footage 3,004 sqft
Price per Sqft $144
Subdivision Palmetto
MLS Listing ID 917725
Sold Date 12/06/21
Bedrooms 5
Full Baths 3
HOA Fees $25/ann
HOA Y/N Yes
Total Fin. Sqft 3004
Originating Board Space Coast MLS (Space Coast Association of REALTORS®)
Year Built 2006
Annual Tax Amount $2,223
Tax Year 2020
Lot Size 7,841 Sqft
Acres 0.18
Property Description
This remodeled and updated spacious 5 bedrooms, 3 bathroom home is in the heart of Merritt Island surrounded by A rated schools! With over 3000 sq feet under air, you will have plenty of room for the entire family. As you enter, you will fall in love with all the natural light from the large windows, several ceiling-to-floor sliding glass doors & private courtyard with lush landscaping! New paint in & out, new carpet, granite countertops with 42-inch solid wood cabinets professionally painted & 2 a/c systems with built-in UV light for air filtration installed in 2014. Amazing Master Suite with additional seating/office area, large shower, garden tub, & walk-in closet .Conveniently located close to 528, just minutes from the beach, Space Center, 1 hour from theme parks & Orlando Airport. The open kitchen design is perfect for family gatherings with an island, a bar, and eat-in kitchen space with great outdoor views. Big laundry room ready for a gas or electric dryer. The gas water heater was replaced in 2015. The backyard open patio provides privacy with many mature trees. This large lot is premium with room for a pool. Bring your toys to this large 2 car garage with brand new openers.
Location
State FL
County Brevard
Area 251 - Central Merritt Island
Direction From 528, go south on State Road 3. Palmetto Subdivision is on the East side of ST RD 3 between Race Trac & Villa De Palmas. Go left at the stop sign. Then, right on Glenridge Circle. No sign.
Interior
Interior Features Built-in Features, Ceiling Fan(s), Eat-in Kitchen, Jack and Jill Bath, Kitchen Island, Open Floorplan, Primary Bathroom - Tub with Shower, Primary Bathroom -Tub with Separate Shower, Split Bedrooms, Vaulted Ceiling(s), Walk-In Closet(s)
Heating Central, Electric
Cooling Central Air, Electric, Zoned
Flooring Carpet, Laminate, Tile
Furnishings Unfurnished
Appliance Dishwasher, Disposal, Electric Range, Gas Water Heater, Microwave
Laundry Electric Dryer Hookup, Gas Dryer Hookup, Washer Hookup
Exterior
Exterior Feature Storm Shutters
Parking Features Attached, Garage Door Opener
Garage Spaces 2.0
Pool None
Utilities Available Natural Gas Connected
View Protected Preserve
Roof Type Shingle
Porch Patio, Porch
Garage Yes
Building
Lot Description Irregular Lot, Sprinklers In Front, Sprinklers In Rear, Wooded
Faces North
Sewer Public Sewer
Water Public, Well
Level or Stories Two
New Construction No
Schools
Elementary Schools Carroll
High Schools Merritt Island
Others
Pets Allowed Yes
HOA Name PALMETTO
Senior Community No
Tax ID 24-36-14-26-0000b.0-0052.00
Acceptable Financing Cash, Conventional, FHA, VA Loan
Listing Terms Cash, Conventional, FHA, VA Loan
Special Listing Condition Standard
Read Less Info
Want to know what your home might be worth? Contact us for a FREE valuation!

Our team is ready to help you sell your home for the highest possible price ASAP

Bought with Reikey International Rlty LLC
"My job is to find and attract mastery-based agents to the office, protect the culture, and make sure everyone is happy! "






