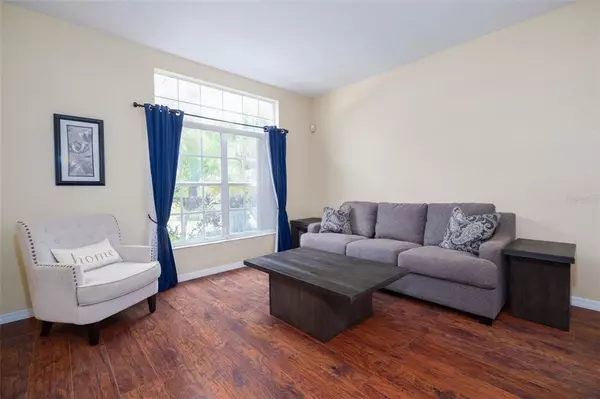$486,500
$465,000
4.6%For more information regarding the value of a property, please contact us for a free consultation.
3 Beds
3 Baths
2,183 SqFt
SOLD DATE : 11/24/2021
Key Details
Sold Price $486,500
Property Type Single Family Home
Sub Type Single Family Residence
Listing Status Sold
Purchase Type For Sale
Square Footage 2,183 sqft
Price per Sqft $222
Subdivision Westchase Sec 225,227,229
MLS Listing ID U8141643
Sold Date 11/24/21
Bedrooms 3
Full Baths 2
Half Baths 1
Construction Status Appraisal,Financing,Inspections
HOA Fees $25/ann
HOA Y/N Yes
Year Built 1995
Annual Tax Amount $4,970
Lot Size 5,227 Sqft
Acres 0.12
Lot Dimensions 45x119
Property Description
This lovely Westchase home features three bedrooms + office/den, two and a half baths, and a two car garage all on a conservation lot with no rear neighbors! Enter into a dramatic two-story foyer and notice the beautiful "hand scraped" laminate floors throughout the formal living and dining spaces. The family room and kitchen are open to each other, and include a informal dining space. Enjoy the outdoors in the covered and screened patio, which overlooks the backyard, pond and conservation land. All three bedrooms are upstairs, with the guest rooms split from the master by the office, which features double glass French doors. The spacious master suite features two large closets, double vanity, garden tub, and private water closet. Important recent updates include: Trane HVAC (2019) with 10yr warranty; water heater (2018); roof (2016); garage door opener (2019); disposal (2021); refrigerator (2021). Less than a five min drive to Publix, and 10 to shops and restaurants! Low annual HOA with tons of community amenities! Westchase is a premier master planned community with neighborhood parks and playgrounds, community center, two swim and tennis centers, and two town centers with shopping, dining, entertainment and more. Contact a Realtor® TODAY to schedule a tour!
Location
State FL
County Hillsborough
Community Westchase Sec 225, 227, 229
Zoning PD
Interior
Interior Features Kitchen/Family Room Combo, Living Room/Dining Room Combo, Dormitorio Principal Arriba, Stone Counters, Vaulted Ceiling(s), Walk-In Closet(s), Window Treatments
Heating Central
Cooling Central Air
Flooring Carpet, Ceramic Tile, Laminate
Fireplace false
Appliance Dishwasher, Disposal, Electric Water Heater, Microwave, Range, Refrigerator
Exterior
Exterior Feature Sidewalk, Sliding Doors
Garage Driveway
Garage Spaces 2.0
Community Features Fitness Center, Playground, Pool, Sidewalks, Tennis Courts
Utilities Available Private, Public
Waterfront false
View Y/N 1
View Trees/Woods
Roof Type Shingle
Parking Type Driveway
Attached Garage true
Garage true
Private Pool No
Building
Story 2
Entry Level Two
Foundation Slab
Lot Size Range 0 to less than 1/4
Sewer Public Sewer
Water Public
Structure Type Block,Wood Frame
New Construction false
Construction Status Appraisal,Financing,Inspections
Schools
Elementary Schools Westchase-Hb
Middle Schools Davidsen-Hb
High Schools Alonso-Hb
Others
Pets Allowed Yes
HOA Fee Include Pool,Recreational Facilities
Senior Community No
Ownership Fee Simple
Monthly Total Fees $25
Acceptable Financing Cash, Conventional, VA Loan
Membership Fee Required Required
Listing Terms Cash, Conventional, VA Loan
Special Listing Condition None
Read Less Info
Want to know what your home might be worth? Contact us for a FREE valuation!

Our team is ready to help you sell your home for the highest possible price ASAP

© 2024 My Florida Regional MLS DBA Stellar MLS. All Rights Reserved.
Bought with COLDWELL BANKER RESIDENTIAL

"My job is to find and attract mastery-based agents to the office, protect the culture, and make sure everyone is happy! "






