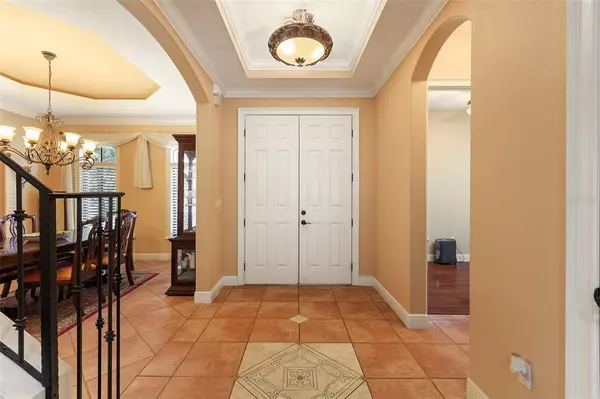$500,000
$500,000
For more information regarding the value of a property, please contact us for a free consultation.
5 Beds
4 Baths
3,207 SqFt
SOLD DATE : 11/22/2021
Key Details
Sold Price $500,000
Property Type Single Family Home
Sub Type Single Family Residence
Listing Status Sold
Purchase Type For Sale
Square Footage 3,207 sqft
Price per Sqft $155
Subdivision Stevens Plantation
MLS Listing ID S5053986
Sold Date 11/22/21
Bedrooms 5
Full Baths 3
Half Baths 1
Construction Status No Contingency
HOA Fees $50/qua
HOA Y/N Yes
Year Built 2007
Annual Tax Amount $6,219
Lot Size 0.380 Acres
Acres 0.38
Property Description
LUXURY AT IT'S FINEST! This well appointed CUSTOM built 5 bedroom, 3.5 bath pool home is located in "The Estates" of desirable Stevens Plantation. Paver walkway and manicured landscaping welcomes you into a grand foyer leading the way to unrivaled elegance. High ceilings, crown molding, tray ceilings, arched doorways and niches, special lighting, ceramic tile and gorgeous high-end laminate flooring are just a few amazing finishes found throughout and are sure to impress. Just off the foyer is an office w/built in shelving and a formal dining room for special occasions. A gourmet kitchen opens to living room boasting 42" cabinetry with hardware and under cabinet lighting, granite countertops, backsplash, stainless steel appliances with brand new stove, and walk-in pantry. Large breakfast bar and separate dinette is perfect for those casual meals. Impressive downstairs owners' suite offers California closet organizer, jetted tub and walk-in tiled shower. Laundry room and a half bath with pool door completes the first floor. As you ascend upstairs you will find 4 spacious bedrooms, Jack N Jill bathroom with corian vanity top/upgraded shower, and second full size bathroom with corian counter top. French doors from owners' suite and living room lead to an oversize screened lanai for outdoor entertainment. Beautiful wrought iron fence surrounds a refreshing South facing pool with pavers and conservation views for privacy. Many improvements include NEW HVAC units (2019 & 2020), NEWER roof (2018) and RECENTLY painted exterior (2021). Additional features include 3-car garage, floor outlets (living room), and central vacuum. Conveniently located near shopping, restaurants and easy access to the Florida Turnpike. HOA fee includes cable and internet.
Location
State FL
County Osceola
Community Stevens Plantation
Zoning SPUD
Rooms
Other Rooms Breakfast Room Separate, Den/Library/Office, Formal Dining Room Separate, Great Room, Inside Utility
Interior
Interior Features Ceiling Fans(s), Crown Molding, High Ceilings, Master Bedroom Main Floor, Open Floorplan, Solid Wood Cabinets, Stone Counters, Tray Ceiling(s), Walk-In Closet(s), Wet Bar
Heating Central, Heat Pump
Cooling Central Air
Flooring Brick, Ceramic Tile, Laminate
Fireplace false
Appliance Dishwasher, Disposal, Dryer, Electric Water Heater, Microwave, Range, Refrigerator, Washer
Laundry Inside, Laundry Room
Exterior
Exterior Feature Fence, French Doors, Irrigation System, Lighting, Rain Gutters, Sidewalk
Garage Spaces 3.0
Pool Gunite, In Ground, Lighting
Community Features Deed Restrictions
Utilities Available BB/HS Internet Available, Cable Available, Public, Sprinkler Recycled, Street Lights, Underground Utilities
Roof Type Shingle
Attached Garage true
Garage true
Private Pool Yes
Building
Entry Level Two
Foundation Slab
Lot Size Range 1/4 to less than 1/2
Sewer Public Sewer
Water Public
Structure Type Block,Stucco,Wood Frame
New Construction false
Construction Status No Contingency
Others
Pets Allowed Yes
HOA Fee Include Cable TV,Internet
Senior Community No
Ownership Fee Simple
Monthly Total Fees $50
Acceptable Financing Cash, Conventional, FHA, VA Loan
Membership Fee Required Required
Listing Terms Cash, Conventional, FHA, VA Loan
Special Listing Condition None
Read Less Info
Want to know what your home might be worth? Contact us for a FREE valuation!

Our team is ready to help you sell your home for the highest possible price ASAP

© 2024 My Florida Regional MLS DBA Stellar MLS. All Rights Reserved.
Bought with RE/MAX PRIME PROPERTIES

"My job is to find and attract mastery-based agents to the office, protect the culture, and make sure everyone is happy! "






