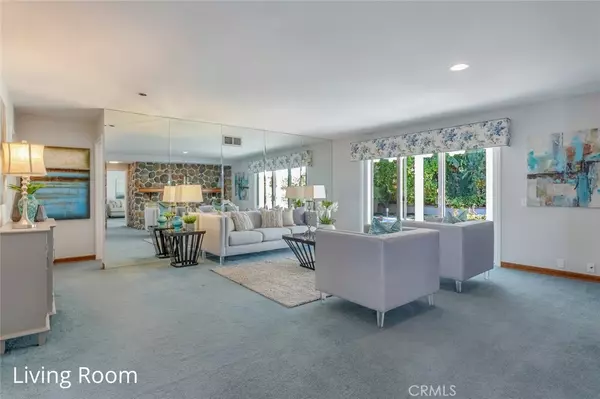$1,193,000
$1,095,000
8.9%For more information regarding the value of a property, please contact us for a free consultation.
4 Beds
2 Baths
2,167 SqFt
SOLD DATE : 12/08/2021
Key Details
Sold Price $1,193,000
Property Type Single Family Home
Sub Type Single Family Residence
Listing Status Sold
Purchase Type For Sale
Square Footage 2,167 sqft
Price per Sqft $550
Subdivision Aegean Hills Central (Ah)
MLS Listing ID OC21226345
Sold Date 12/08/21
Bedrooms 4
Full Baths 1
Three Quarter Bath 1
HOA Y/N No
Year Built 1968
Lot Size 7,649 Sqft
Property Description
LARGE SINGLE-STORY HOME. Central atrium makes the home show LIGHT and BRIGHT. The KITCHEN was remodeled in 2012 and now has Corian countertops, lovely stylish cabinets, newer appliances, lots of counterspace, and a kitchen nook that looks out to the atrium (great lighting all day long). There’s a formal DINING ROOM that also looks out to the atrium. The LIVING ROOM (very spacious) and FAMILY ROOM share a stunning see-thru river-rock fireplace. The BATHROOMS have also been remodeled with newer countertops, cabinets, dual sinks and new custom tile work. The BEDROOMS are of good size. The master bedroom includes a large walk-in closet and dressing area. One of the secondary bedrooms is currently used as an office. The two front bedrooms have been upgraded to include large bay windows with window seats - NICE. This affords the bedrooms lots of extra light and a feeling of openness. They also have mirrored closet doors. There’s a large laundry room with its own sink and closet – very handy. The attached two-car garage has lots of storage cabinets and additional square footage which is currently used as a small workshop. Additional features: Dual paned windows and doors, cement shingle long life roof, replace furnace and A/C in 2010, recessed lighting, insulated garage door. The large backyard is very private and includes a patio that spans the width of the home. There are several fruit trees in the back, so your fruit bowl is never empty. Just a few blocks away is Doria Park with a full basketball court, a toddler’s playground, and walking paths., The home has a great location with AWARD WINNING SCHOOLS within walking distance, nearby shopping & restaurants – and the Freeway is just a couple of minutes away. NO HOA - LOW Tax rate.
Location
State CA
County Orange
Area Mc - Mission Viejo Central
Rooms
Main Level Bedrooms 4
Interior
Interior Features Separate/Formal Dining Room, Solid Surface Counters, Main Level Primary, Primary Suite, Walk-In Closet(s)
Heating Central
Cooling Central Air
Fireplaces Type Family Room, Living Room
Fireplace Yes
Laundry Laundry Room
Exterior
Garage Direct Access, Garage
Garage Spaces 2.0
Garage Description 2.0
Pool None
Community Features Suburban
View Y/N No
View None
Roof Type Concrete
Porch Concrete
Attached Garage Yes
Total Parking Spaces 2
Private Pool No
Building
Story 1
Entry Level One
Sewer Public Sewer
Water Public
Level or Stories One
New Construction No
Schools
Elementary Schools Del Cerro
Middle Schools La Paz
High Schools Mission Viejo
School District Saddleback Valley Unified
Others
Senior Community No
Tax ID 61912301
Acceptable Financing Submit
Listing Terms Submit
Financing Conventional
Special Listing Condition Standard
Read Less Info
Want to know what your home might be worth? Contact us for a FREE valuation!

Our team is ready to help you sell your home for the highest possible price ASAP

Bought with Erica Hernandez • Redfin

"My job is to find and attract mastery-based agents to the office, protect the culture, and make sure everyone is happy! "






