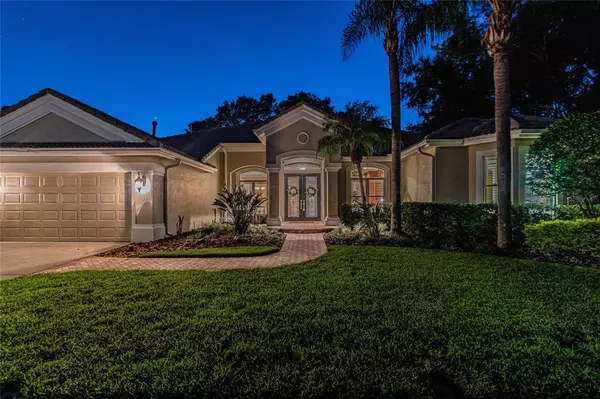$1,025,000
$975,000
5.1%For more information regarding the value of a property, please contact us for a free consultation.
4 Beds
3 Baths
3,548 SqFt
SOLD DATE : 10/29/2021
Key Details
Sold Price $1,025,000
Property Type Single Family Home
Sub Type Single Family Residence
Listing Status Sold
Purchase Type For Sale
Square Footage 3,548 sqft
Price per Sqft $288
Subdivision Westchase Section 205
MLS Listing ID T3330707
Sold Date 10/29/21
Bedrooms 4
Full Baths 3
HOA Fees $23/ann
HOA Y/N Yes
Year Built 2001
Annual Tax Amount $11,801
Lot Size 0.410 Acres
Acres 0.41
Property Description
MULTIPLE OFFERS: Located in The Estates of Harbor Links in WESTCHASE, a GATED executive community, this secluded .41acre lot offers exclusively private conservation views and is situated on a quiet street leading to the cul-de-sac. Open the fully retracting triple slider panels to take advantage of the enclosed gas heated SALTWATER pool and brick paved outdoor living area with gorgeous views to the 16th hole of the Westchase Golf Course. Inside, the gourmet chef's kitchen offers solid wood cabinetry, granite counters, oversized island, brand new WOLF gas range (2021) and MIELE double convection oven combo & dishwasher, SAMSUNG refrigerator, and GE Monogram wine fridge. The wide-open casual living area has plenty of natural light, porcelain tile floors & custom ceiling feature. The formal living room offers another spot to relax while enjoying the peaceful views through more large slider doors. The custom-built office with French doors and view to the front conservation offers a quiet place to work. This clever THREE WAY SPLIT FLOORPLAN has the spacious master suite to the right of the home, with picture windows, tray ceilings, dual custom closets and luxurious master en suite which boasts a walk-in shower, jetted soaking tub, two separate vanities and center island. On the other side of the home there are two guest bedrooms and bathroom and toward the rear, a completely separate suite with bedroom, bathroom and additional living area. There are so many options for space in this home, this BONUS ROOM could be a playroom, second office or could even be transformed into a fifth bedroom by adding a closet. Crown molding, 5" base molding and wood shutters & blinds throughout, brand new wide plank luxury vinyl planks in office and all bedrooms (2021). The clay tile roof is maintained regularly and was just inspected (report attached). Many new Pella windows (2016) with transferrable warranty, AC units 2013, new interior and exterior paint (2021), new landscaping (2021). Home is wired for surround sound and alarm. Enjoy restaurants, shopping and WESTCHASE amenities; tennis courts, community pools, parks, playgrounds, golf course and top schools just a hop, skip to Veteran's expressway. CHECK OUT FLY THROUGH VIDEO! Enjoy restaurants, shopping and WESTCHASE community amenities including tennis courts, community pools, parks, playgrounds, golf course and top rated schools just a hop, skip to Veteran's expressway. Buyer and buyer's agent to verify all information and measurements. As is common in this area, saltwater system for pool is rented through Pool Troopers and contract can be taken over by new homeowner for monthly fee, or equipment will be removed and pool will convert back to chlorine.
Location
State FL
County Hillsborough
Community Westchase Section 205
Zoning PD
Rooms
Other Rooms Attic, Bonus Room, Den/Library/Office, Family Room, Formal Dining Room Separate, Formal Living Room Separate, Great Room, Inside Utility, Interior In-Law Suite
Interior
Interior Features Cathedral Ceiling(s), Ceiling Fans(s), Crown Molding, Eat-in Kitchen, High Ceilings, Master Bedroom Main Floor, Open Floorplan, Split Bedroom, Thermostat, Tray Ceiling(s), Walk-In Closet(s), Window Treatments
Heating Central, Natural Gas
Cooling Central Air
Flooring Tile, Vinyl, Wood
Fireplace false
Appliance Built-In Oven, Cooktop, Dishwasher, Disposal, Dryer, Exhaust Fan, Gas Water Heater, Range Hood, Refrigerator, Tankless Water Heater, Washer, Water Softener, Wine Refrigerator
Exterior
Exterior Feature Irrigation System, Lighting, Rain Gutters, Sidewalk, Sliding Doors
Garage None
Garage Spaces 3.0
Pool Gunite, Heated, In Ground, Salt Water, Screen Enclosure
Community Features Deed Restrictions, Gated, Golf, Park, Playground, Pool, Tennis Courts
Utilities Available Cable Available, Electricity Connected, Natural Gas Connected, Sewer Connected, Sprinkler Meter, Sprinkler Recycled, Street Lights, Underground Utilities, Water Connected
Amenities Available Fence Restrictions, Gated, Park, Playground, Recreation Facilities, Tennis Court(s)
Waterfront false
Roof Type Tile
Parking Type None
Attached Garage true
Garage true
Private Pool Yes
Building
Lot Description Conservation Area, In County, On Golf Course, Sidewalk, Paved
Entry Level One
Foundation Slab
Lot Size Range 1/4 to less than 1/2
Sewer Public Sewer
Water Public
Structure Type Block,Stucco
New Construction false
Schools
Elementary Schools Westchase-Hb
Middle Schools Davidsen-Hb
High Schools Alonso-Hb
Others
Pets Allowed Breed Restrictions
HOA Fee Include Pool
Senior Community No
Ownership Fee Simple
Monthly Total Fees $23
Acceptable Financing Cash, Conventional, FHA, VA Loan
Membership Fee Required Required
Listing Terms Cash, Conventional, FHA, VA Loan
Special Listing Condition None
Read Less Info
Want to know what your home might be worth? Contact us for a FREE valuation!

Our team is ready to help you sell your home for the highest possible price ASAP

© 2024 My Florida Regional MLS DBA Stellar MLS. All Rights Reserved.
Bought with COLDWELL BANKER RESIDENTIAL

"My job is to find and attract mastery-based agents to the office, protect the culture, and make sure everyone is happy! "






