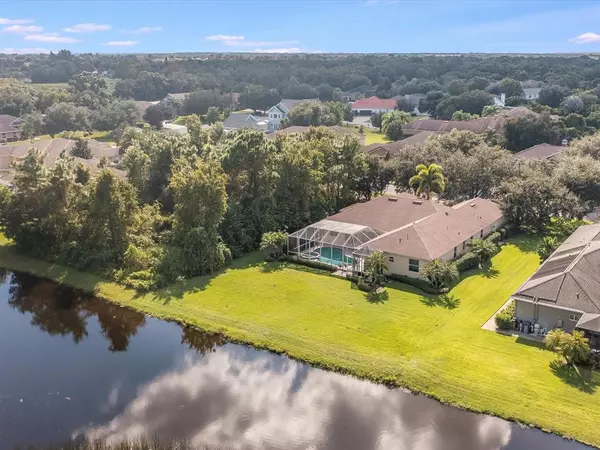$690,000
$685,000
0.7%For more information regarding the value of a property, please contact us for a free consultation.
4 Beds
3 Baths
2,942 SqFt
SOLD DATE : 11/12/2021
Key Details
Sold Price $690,000
Property Type Single Family Home
Sub Type Single Family Residence
Listing Status Sold
Purchase Type For Sale
Square Footage 2,942 sqft
Price per Sqft $234
Subdivision Mill Creek Ph Vii-B
MLS Listing ID A4513687
Sold Date 11/12/21
Bedrooms 4
Full Baths 3
Construction Status Financing,Inspections
HOA Fees $36/ann
HOA Y/N Yes
Year Built 2007
Annual Tax Amount $6,799
Lot Size 0.440 Acres
Acres 0.44
Property Description
This is the ONE! Get ready to be swept away by this beautiful award winning Captiva home by the superior quality builder "Johnson Homes"! The property enjoys a premium location as it rests on a fantastic private lakefront lot hugged by the mature foliage of conservation on one side and peaceful preserve greenery on the other side of the lake as well. This 4/3 features a great room, dining & living room which are all nicely appointed with upgrades such as trey ceilings, double crown moulding, 20" tile floors, central vac, security system, and wonderfully abundant in natural light. The kitchen is the heart of the home and provides a stylish & functional place to eat or entertain. You will savor the details like real wood cabinets, granite countertops, wine refrigerator (cheers!), island, double oven including one that is a convection oven & two pantries. An aquarium glass window hugs the dining nook so you can enjoy the view of the pool and pond while you dine plus the high end touches like exquisite Imported Italian stone backsplash (also accented under the breakfast bar) are sure to delight.
The Owners suite is nicely appointed with sliders out to the pool & patio, and an ensuite with dual sinks and a sit-down vanity space, garden tub & separate walk-in shower. Your pool area is absolutely splendid too with spa, nicely equipped summer kitchen to grill out all year round and 2 screened-in verandas. The 2.5 car side load garage has a handy through-and-through door to bring in your golf car or mower through the back. No need to worry about storm season - there is electric installed to accommodate a portable generator. To add to your peace of mind, the AC is newer (2019) so you won't have to "sweat it" any time soon! Mill Creek is a highly desirable area with truly friendly neighbors, excellent schools, a low HOA, No CDD & easy access to everything. "You don't want to miss this one! All our dreams can come true, if we have the courage to pursue them". ~Walt Disney
Location
State FL
County Manatee
Community Mill Creek Ph Vii-B
Zoning PDR
Direction E
Interior
Interior Features Built-in Features, Ceiling Fans(s), Eat-in Kitchen, High Ceilings, Solid Wood Cabinets, Stone Counters, Tray Ceiling(s), Walk-In Closet(s), Window Treatments
Heating Central, Electric
Cooling Central Air
Flooring Carpet, Tile
Fireplace false
Appliance Dishwasher, Disposal, Electric Water Heater, Microwave, Refrigerator, Wine Refrigerator
Exterior
Exterior Feature Irrigation System, Lighting, Outdoor Kitchen, Rain Gutters, Sliding Doors
Garage Driveway, Golf Cart Parking, Oversized
Garage Spaces 2.0
Pool Gunite
Community Features Deed Restrictions, Golf Carts OK, Irrigation-Reclaimed Water, Playground
Utilities Available Cable Connected, Electricity Connected, Propane, Sewer Connected, Sprinkler Recycled, Underground Utilities, Water Connected
Waterfront false
View Pool, Trees/Woods, Water
Roof Type Shingle
Parking Type Driveway, Golf Cart Parking, Oversized
Attached Garage true
Garage true
Private Pool Yes
Building
Lot Description In County
Entry Level One
Foundation Slab
Lot Size Range 1/4 to less than 1/2
Builder Name Johnson Homes
Sewer Public Sewer
Water Public
Architectural Style Custom
Structure Type Block,Stucco
New Construction false
Construction Status Financing,Inspections
Schools
Elementary Schools Gene Witt Elementary
Middle Schools Carlos E. Haile Middle
High Schools Lakewood Ranch High
Others
Pets Allowed Yes
Senior Community No
Ownership Fee Simple
Monthly Total Fees $36
Acceptable Financing Cash, Conventional, VA Loan
Membership Fee Required Required
Listing Terms Cash, Conventional, VA Loan
Special Listing Condition None
Read Less Info
Want to know what your home might be worth? Contact us for a FREE valuation!

Our team is ready to help you sell your home for the highest possible price ASAP

© 2024 My Florida Regional MLS DBA Stellar MLS. All Rights Reserved.
Bought with COLDWELL BANKER REALTY

"My job is to find and attract mastery-based agents to the office, protect the culture, and make sure everyone is happy! "






