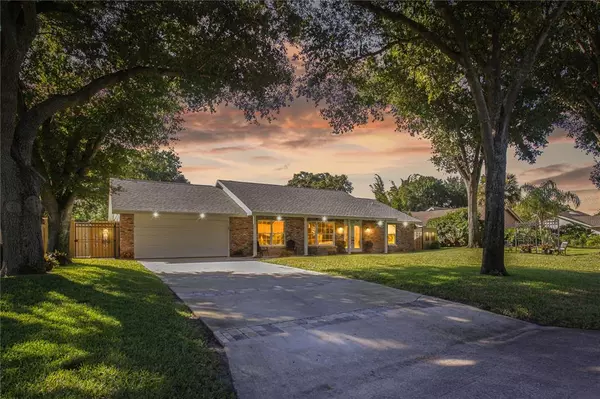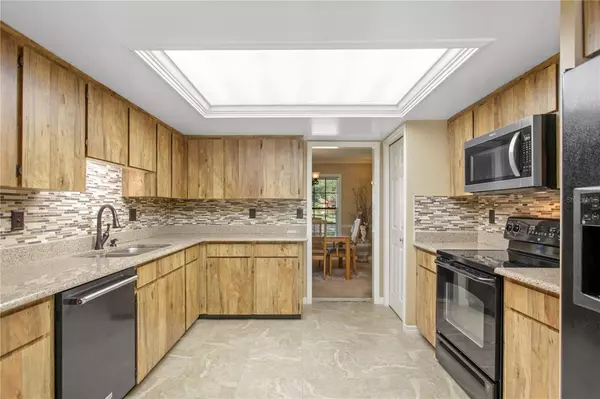$629,900
$629,900
For more information regarding the value of a property, please contact us for a free consultation.
4 Beds
3 Baths
2,735 SqFt
SOLD DATE : 12/06/2021
Key Details
Sold Price $629,900
Property Type Single Family Home
Sub Type Single Family Residence
Listing Status Sold
Purchase Type For Sale
Square Footage 2,735 sqft
Price per Sqft $230
Subdivision Orange Tree Country Club
MLS Listing ID O5984027
Sold Date 12/06/21
Bedrooms 4
Full Baths 2
Half Baths 1
HOA Fees $58/ann
HOA Y/N Yes
Year Built 1980
Annual Tax Amount $3,142
Lot Size 0.350 Acres
Acres 0.35
Property Description
Welcome home to this stunning residence in the Orange Tree Golf Community, in the sought after Dr. Phillips area. Your experience starts as soon as you drive thru the gated entrance into the serene quiet neighborhood. This section of Orange Tree is an estate style community where homes are individual in design. Pull into your home with stunning curb appeal.Residence is 2735 sq/ft family size, 4 bedroom, 2 bath pool home, with 1/2 pool bath situated on 1/3 acre 15,000sq foot fenced lot. Roof is brand new installed in mid October 2021Front features full Chicago brick. Covered front porch with tongue and groove ceiling with custom rod iron accent band where you can have morning beverage and take in the natural tree filled setting. All front soffits have led lighting. The front fencing has rod Iron gates with backlit rod iron features on fence for dramatic night lighting affect.. All house fascia and soffit are aluminum. Gables a vinyl siding.Entry is thru double glass door to foyer with coat closet. Once inside you will notice attention to detail with crown molding thru out, and widows are cased to give home an elegant feel. As well the main hall has three closets for ample storage. Formal living room with bay window. Formal dining room has custom inset niche for buffet with wall sconce lights. Large family room with Chicago brick wood burning fireplace. Large kitchen with eat in area. Kitchen has granite counter tops and ceramic backsplash. Large volume of cabinets, double backlit glass door food panty as well as a pots an pans closet, for needs of the chef.... Two station home office with cabinets located right off the kitchen. Functioning size laundry room with cabinets, folding station, shelves, slat wall and built in ironing board. As well room for additional refrigerator. Large bright Florida room now used for pool table. Patio features Corian counter tops on both the 12ft long sink counter and the 12ft long 8 stool seating island. Patio flooring is composite planking. Patio ceiling is tongue and groove with 4 outdoor Hunter ceiling fans and 12 led spot lights. There is a custom cabinet that holds a fold down TV screen. Separate dedicated grill area. The pool 1/2 bath has an enclosed outdoor shower area with led lights. A free standing pool storage area with goose neck lights. As well goose neck lights along west wall. The pool area soffits have led lights. The entirety of lighting in the rear pool area invites night time use. The garage is oversize. It features diamond plate flooring. The ceiling is tongue and groove vinyl with three led lights. There are two banks of cabinets. As well slat wall, grid wall and shelving. There is additional exterior storage along east wall of garage. Pull down 250 lb rated stairs lead to 400+ sq/ft of decked attic that you can stand in for lightweight storage. Lawn is maintained with 5 zone automatic sprinkler system.
Location
State FL
County Orange
Community Orange Tree Country Club
Zoning P-D
Rooms
Other Rooms Attic, Bonus Room, Formal Dining Room Separate, Formal Living Room Separate, Inside Utility
Interior
Interior Features Built-in Features, Ceiling Fans(s), Crown Molding, Eat-in Kitchen, Master Bedroom Main Floor, Solid Surface Counters, Tray Ceiling(s), Walk-In Closet(s), Window Treatments
Heating Central
Cooling Central Air
Flooring Carpet, Tile
Fireplaces Type Wood Burning
Fireplace true
Appliance Dishwasher, Disposal, Dryer, Microwave, Range, Refrigerator, Washer
Laundry Inside, Laundry Room
Exterior
Exterior Feature Dog Run, Fence, French Doors, Irrigation System, Lighting, Outdoor Grill, Outdoor Kitchen, Outdoor Shower, Rain Gutters, Storage
Garage Driveway, Garage Door Opener, Oversized
Garage Spaces 2.0
Fence Wood
Pool In Ground, Lighting
Community Features Deed Restrictions, Gated, Golf Carts OK, Golf
Utilities Available Cable Connected, Electricity Connected, Public, Water Connected
Amenities Available Gated
Waterfront false
Roof Type Shingle
Parking Type Driveway, Garage Door Opener, Oversized
Attached Garage true
Garage true
Private Pool Yes
Building
Lot Description Oversized Lot
Entry Level One
Foundation Slab
Lot Size Range 1/4 to less than 1/2
Sewer Public Sewer
Water Public
Structure Type Block,Stucco
New Construction false
Schools
Elementary Schools Dr. Phillips Elem
Middle Schools Southwest Middle
High Schools Dr. Phillips High
Others
Pets Allowed Yes
Senior Community No
Ownership Fee Simple
Monthly Total Fees $58
Acceptable Financing Cash, Conventional
Membership Fee Required Required
Listing Terms Cash, Conventional
Special Listing Condition None
Read Less Info
Want to know what your home might be worth? Contact us for a FREE valuation!

Our team is ready to help you sell your home for the highest possible price ASAP

© 2024 My Florida Regional MLS DBA Stellar MLS. All Rights Reserved.
Bought with CENTURY 21 CARIOTI

"My job is to find and attract mastery-based agents to the office, protect the culture, and make sure everyone is happy! "






