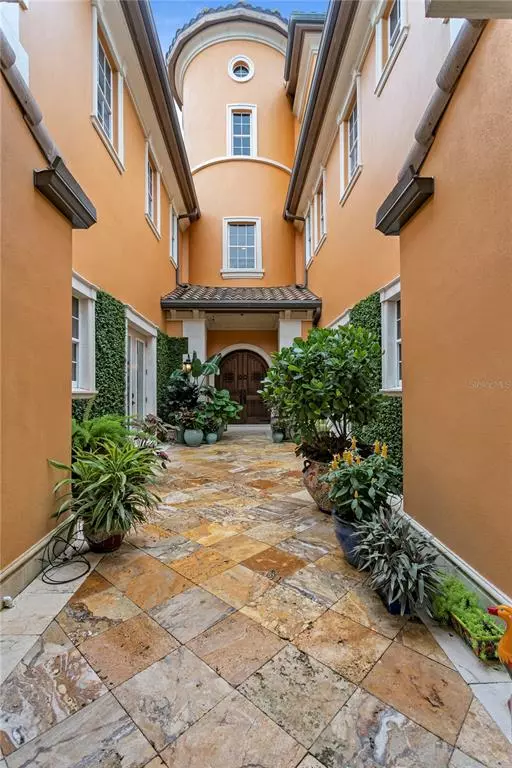$3,400,000
$3,490,000
2.6%For more information regarding the value of a property, please contact us for a free consultation.
4 Beds
8 Baths
6,215 SqFt
SOLD DATE : 12/01/2021
Key Details
Sold Price $3,400,000
Property Type Single Family Home
Sub Type Single Family Residence
Listing Status Sold
Purchase Type For Sale
Square Footage 6,215 sqft
Price per Sqft $547
Subdivision Westshore Yacht Club Ph 1
MLS Listing ID T3310935
Sold Date 12/01/21
Bedrooms 4
Full Baths 6
Half Baths 2
Condo Fees $2,734
HOA Fees $121
HOA Y/N Yes
Year Built 2007
Annual Tax Amount $21,733
Lot Size 10,454 Sqft
Acres 0.24
Lot Dimensions 60x175
Property Description
New Price! Don't miss this opportunity to live behind the gates of Westshore Yacht Club and this magnificent waterfront home overlooking the 149-slip Marina and Bay. A breathtaking privately gated courtyard entrance opens into the three-story foyer and a 6,241 sq. ft., 4 bedroom 6.5 bath home. This exquisite home is appointed with custom built-in cabinets throughout, custom stone work, 22 ft. ceilings, hand carved wood work, wine room for approximately 700 bottles, master suite with a private balcony over looking the bay, elevator, state of the art security system, third floor entertainment room with full bath that is an option for a 5th bedroom and 33 ft. balcony, plantation shutters, 1st floor office with a full bathroom that could offer an additional 6th bedroom. The stunning full exterior working kitchen, infinity pool, beach area, three car garage and breathtaking sunsets. Additional features include two laundry rooms, central vacuum, surround sound and water filtration, and Video/Audio Surveillance On Premises. The lifestyle of gated Westshore Yacht Club provides outstanding amenities of The Bay Club, spa, fitness center, two pools, marina and dining, along with tremendous convenience to both St. Pete and Tampa. Please see 3-D virtual tour-https://my.matterport.com/show/?m=adR21yEqNd9&mls=1
Location
State FL
County Hillsborough
Community Westshore Yacht Club Ph 1
Zoning PD-A
Rooms
Other Rooms Breakfast Room Separate, Den/Library/Office, Family Room, Formal Dining Room Separate, Formal Living Room Separate, Media Room
Interior
Interior Features Cathedral Ceiling(s), Ceiling Fans(s), Dry Bar, Eat-in Kitchen, Elevator, High Ceilings, Kitchen/Family Room Combo, Stone Counters, Window Treatments
Heating Central, Electric
Cooling Central Air
Flooring Carpet, Marble, Wood
Fireplace true
Appliance Bar Fridge, Built-In Oven, Cooktop, Dishwasher, Disposal, Dryer, Electric Water Heater, Exhaust Fan, Freezer, Microwave, Range, Refrigerator, Washer, Wine Refrigerator
Laundry Inside, Laundry Room
Exterior
Exterior Feature Balcony, Fence, French Doors, Irrigation System, Lighting, Outdoor Grill, Outdoor Kitchen, Outdoor Shower, Sidewalk, Sprinkler Metered
Garage Spaces 3.0
Fence Masonry
Pool Deck, Heated, In Ground, Lighting, Salt Water
Utilities Available Cable Available, Electricity Available, Phone Available, Street Lights
Waterfront Description Bay/Harbor
View Y/N 1
Water Access 1
Water Access Desc Bay/Harbor,Gulf/Ocean,Gulf/Ocean to Bay,Intracoastal Waterway,Marina
View Water
Roof Type Tile
Porch Covered, Deck, Patio, Porch
Attached Garage true
Garage true
Private Pool Yes
Building
Lot Description Near Marina, Sidewalk, Street Dead-End, Paved
Story 3
Entry Level Three Or More
Foundation Slab
Lot Size Range 0 to less than 1/4
Sewer Public Sewer
Water Public
Architectural Style Mediterranean
Structure Type Block
New Construction false
Schools
Elementary Schools Lanier-Hb
Middle Schools Monroe-Hb
High Schools Robinson-Hb
Others
Pets Allowed Yes
Senior Community No
Ownership Fee Simple
Monthly Total Fees $697
Acceptable Financing Cash, Conventional
Membership Fee Required Required
Listing Terms Cash, Conventional
Special Listing Condition None
Read Less Info
Want to know what your home might be worth? Contact us for a FREE valuation!

Our team is ready to help you sell your home for the highest possible price ASAP

© 2024 My Florida Regional MLS DBA Stellar MLS. All Rights Reserved.
Bought with CARDINAL POINT REAL ESTATE

"My job is to find and attract mastery-based agents to the office, protect the culture, and make sure everyone is happy! "






