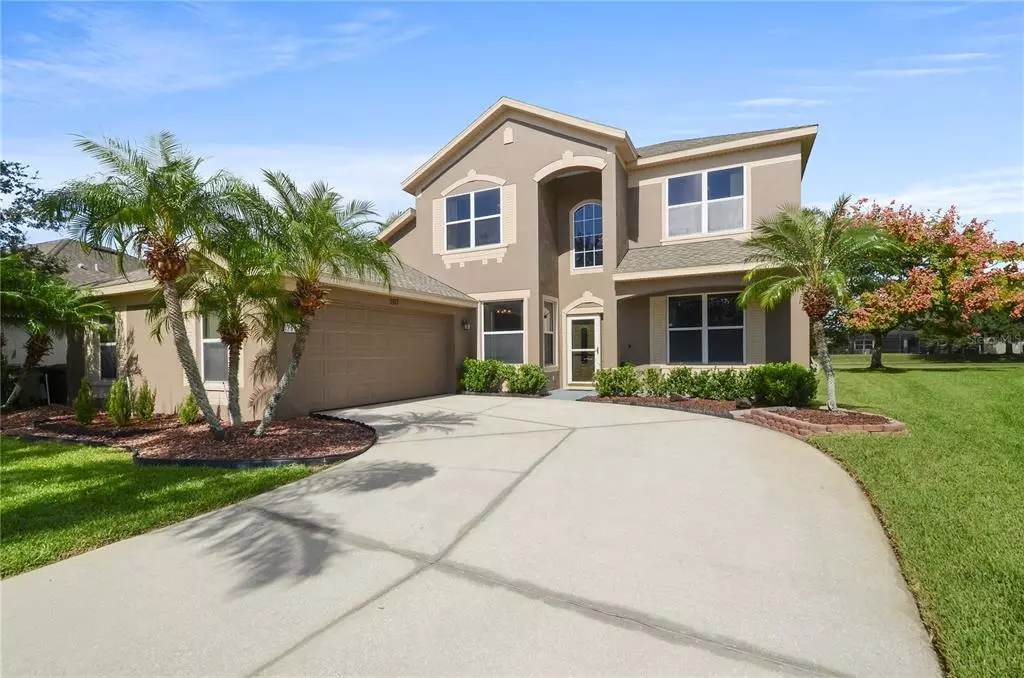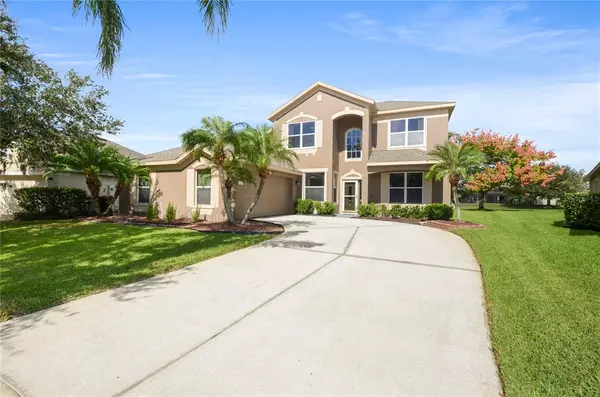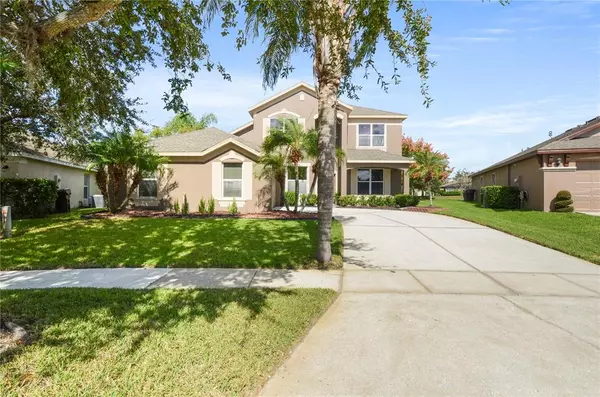$450,000
$440,000
2.3%For more information regarding the value of a property, please contact us for a free consultation.
4 Beds
3 Baths
2,631 SqFt
SOLD DATE : 12/02/2021
Key Details
Sold Price $450,000
Property Type Single Family Home
Sub Type Single Family Residence
Listing Status Sold
Purchase Type For Sale
Square Footage 2,631 sqft
Price per Sqft $171
Subdivision Forest Edge
MLS Listing ID O5981583
Sold Date 12/02/21
Bedrooms 4
Full Baths 2
Half Baths 1
Construction Status Financing
HOA Fees $64/qua
HOA Y/N Yes
Year Built 2002
Annual Tax Amount $2,262
Lot Size 7,840 Sqft
Acres 0.18
Property Description
Welcome to this beautiful two (2) story, four (4) bedroom, 2.5-bathroom home located in the beautifully gated community of Forest Edge. This home welcomes you with an expansive driveway leading up to a 2-car garage and covered entrance. As you walk into the foyer, the first thing you notice is the ceramic tile and luxury vinyl-wood flooring, leading to an open concept living room with high ceilings, crown molding, and a generous amount of natural lighting that opens to the kitchen. Great for family entertainment, the kitchen features a breakfast bar, stainless-steel appliances, touchless faucet, and two (2) closet pantries.
Sliding glass doors take you to a spacious screened in lanai, great for summer cookouts and gatherings. Additionally, the first floor offers the primary suite with separated dual sinks, a walk-in shower, oversized soaking tub, and walk-in closet. The second floor has beautiful, laminated wood flooring throughout the bedrooms. The upstairs loft area not only offers extra space but is perfect for working from home with its built-in desk and storage.
This home is full of upgrades such as an A/C unit for both the first and second floor, new roofing (Jan 2020), resurfaced kitchen sink and shower flooring, epoxy garage flooring, R-30 insulation in all ceilings, tinted windows, hybrid water heater, and water softener.
When it’s finally time to relax, you’re just steps from the community’s private entrance to the Shingle Creek Regional Trail. In the mood to go shopping or be entertained? You’re only five (5) minutes from The Loop shopping district and less than thirty (30) minutes from Walt Disney World and the Orlando International Airport. If you’re looking to stay even closer to home, the community features a pool, playground, and volleyball court for your enjoyment.
This home is truly a must see that won’t last. Let’s schedule your private showing today!
Location
State FL
County Osceola
Community Forest Edge
Zoning KRPU
Rooms
Other Rooms Attic, Family Room, Formal Dining Room Separate, Formal Living Room Separate, Inside Utility, Loft
Interior
Interior Features High Ceilings, Master Bedroom Main Floor, Open Floorplan, Solid Surface Counters, Thermostat, Walk-In Closet(s)
Heating Electric
Cooling Central Air
Flooring Carpet, Laminate, Tile
Furnishings Unfurnished
Fireplace false
Appliance Dishwasher, Disposal, Dryer, Electric Water Heater, Microwave, Range, Refrigerator, Washer, Water Softener
Laundry Inside, Laundry Room
Exterior
Exterior Feature Irrigation System, Lighting, Sidewalk, Sprinkler Metered
Parking Features Driveway, Garage Door Opener, Ground Level, On Street
Garage Spaces 2.0
Community Features Gated, Playground, Pool
Utilities Available BB/HS Internet Available, Cable Connected, Electricity Connected, Fire Hydrant, Public, Sewer Connected, Sprinkler Meter, Street Lights, Underground Utilities, Water Connected
Amenities Available Gated, Pool
View Y/N 1
View Trees/Woods, Water
Roof Type Shingle
Porch Covered, Rear Porch, Screened
Attached Garage true
Garage true
Private Pool No
Building
Lot Description Greenbelt, Sidewalk
Story 2
Entry Level Two
Foundation Slab
Lot Size Range 0 to less than 1/4
Sewer Public Sewer
Water Public
Architectural Style Traditional
Structure Type Block,Stucco
New Construction false
Construction Status Financing
Schools
Elementary Schools Floral Ridge Elementary
Middle Schools Kissimmee Middle
High Schools Osceola High School
Others
Pets Allowed Yes
HOA Fee Include Pool
Senior Community No
Ownership Fee Simple
Monthly Total Fees $64
Acceptable Financing Cash, Conventional, FHA, VA Loan
Membership Fee Required Required
Listing Terms Cash, Conventional, FHA, VA Loan
Special Listing Condition None
Read Less Info
Want to know what your home might be worth? Contact us for a FREE valuation!

Our team is ready to help you sell your home for the highest possible price ASAP

© 2024 My Florida Regional MLS DBA Stellar MLS. All Rights Reserved.
Bought with LOKATION

"My job is to find and attract mastery-based agents to the office, protect the culture, and make sure everyone is happy! "






