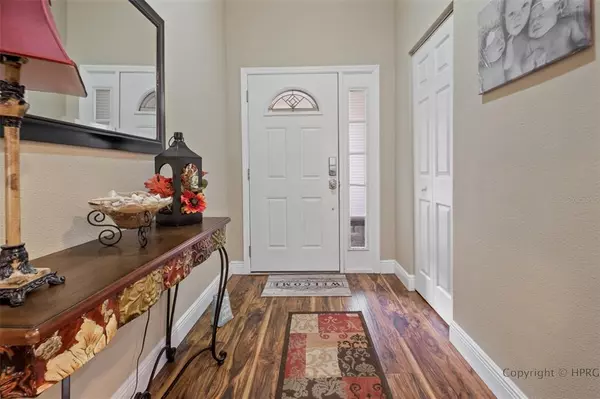$383,500
$380,000
0.9%For more information regarding the value of a property, please contact us for a free consultation.
4 Beds
2 Baths
1,912 SqFt
SOLD DATE : 11/30/2021
Key Details
Sold Price $383,500
Property Type Single Family Home
Sub Type Single Family Residence
Listing Status Sold
Purchase Type For Sale
Square Footage 1,912 sqft
Price per Sqft $200
Subdivision Rainbow Oaks
MLS Listing ID W7838386
Sold Date 11/30/21
Bedrooms 4
Full Baths 2
Construction Status Appraisal,Financing,Inspections
HOA Y/N No
Year Built 1994
Annual Tax Amount $2,272
Lot Size 1.950 Acres
Acres 1.95
Property Description
Come see this beautifully updated 4 bedroom 2 bathroom home before its gone! Not only is the house beautiful but it sits on almost 2 acres of land. Have an RV or boat you are looking to park, this is the home for you! Added bonuses, this home has solar panels and a newly updated irrigation system. Upon approaching the property you will notice the lush trees and forest on the right side of the property, this offers much privacy and ensures no neighbors on the right as this is all yours! This home has a driveway and walkway with pavers and a small screened in front sitting area. Entering the home you will take notice of tile and laminate throughout most of the home, soaring ceilings and a lot of natural light through the large windows and sliding doors. This open concept living area boasts a living room, family room, dining room and a spacious kitchen. The amazing kitchen has granite counters tops, stainless steel appliances and a large breakfast bar. The breakfast bar has beautiful stone work and can sit 4 or more comfortably. There is room to set up a breakfast nook table as well if you would like. The dining room offers room for a larger table and has sliding glass door access to the outdoor oasis. The primary bedroom is spacious and has an amazing attached bathroom. The attached bathroom boasts an updated dual vanity with granite counters, an oversized fully tiled walk in shower and a linen closet. The guest bedrooms are tucked on the right of the home, making it feel like its own wing of the house. All three guest bedrooms are spacious and well lit. You can utilize one of the bedrooms if you would like as an office or an in home gym. The possibilities are endless. This home even has a laundry room inside with a pantry! This home is not just beautiful on the inside, the outside is already set up for ultimate relaxing. There is a covered patio section that leads to the pool lanai.Spend some time under the covered patio or enjoy a swim in the pool, taking a break from the hot FL heat. Stepping out of the lanai there is a pavered section that boasts room for a bbq and has a fire pit! Enjoy a good book or just relax as you watch the nature around you.
Location
State FL
County Pasco
Community Rainbow Oaks
Zoning R4
Rooms
Other Rooms Family Room, Inside Utility
Interior
Interior Features Ceiling Fans(s), Eat-in Kitchen, High Ceilings, Open Floorplan, Solid Wood Cabinets, Stone Counters, Thermostat, Walk-In Closet(s)
Heating Central
Cooling Central Air
Flooring Carpet, Ceramic Tile, Laminate
Furnishings Unfurnished
Fireplace false
Appliance Dishwasher, Microwave, Range, Refrigerator
Laundry Inside, Laundry Room
Exterior
Exterior Feature Fence, Lighting, Rain Gutters, Sidewalk, Sliding Doors
Garage Driveway, Oversized
Garage Spaces 2.0
Pool In Ground, Screen Enclosure
Utilities Available Cable Available, Electricity Available, Phone Available, Street Lights, Water Available
Waterfront false
Roof Type Shingle
Parking Type Driveway, Oversized
Attached Garage true
Garage true
Private Pool Yes
Building
Lot Description Oversized Lot, Paved
Story 1
Entry Level One
Foundation Slab
Lot Size Range 1 to less than 2
Sewer Public Sewer
Water Public
Architectural Style Contemporary, Ranch
Structure Type Block,Stucco
New Construction false
Construction Status Appraisal,Financing,Inspections
Schools
Elementary Schools Shady Hills Elementary-Po
Middle Schools Crews Lake Middle-Po
High Schools Hudson High-Po
Others
Pets Allowed Yes
Senior Community No
Ownership Fee Simple
Acceptable Financing Cash, Conventional, FHA, VA Loan
Listing Terms Cash, Conventional, FHA, VA Loan
Special Listing Condition None
Read Less Info
Want to know what your home might be worth? Contact us for a FREE valuation!

Our team is ready to help you sell your home for the highest possible price ASAP

© 2024 My Florida Regional MLS DBA Stellar MLS. All Rights Reserved.
Bought with FUTURE HOME REALTY INC

"My job is to find and attract mastery-based agents to the office, protect the culture, and make sure everyone is happy! "






