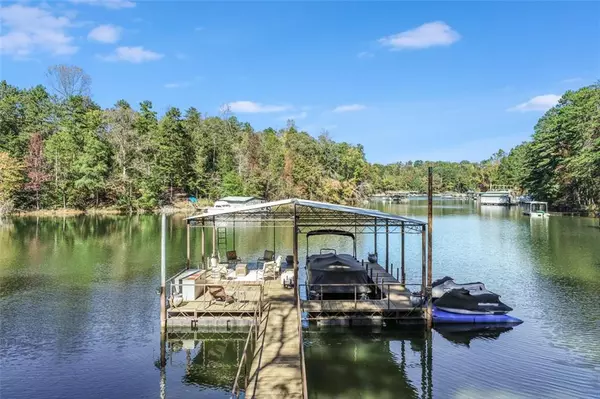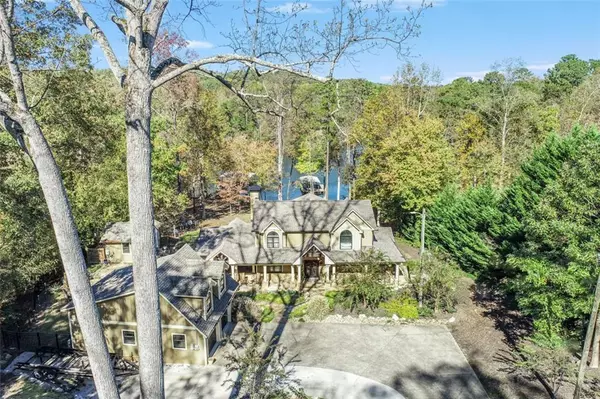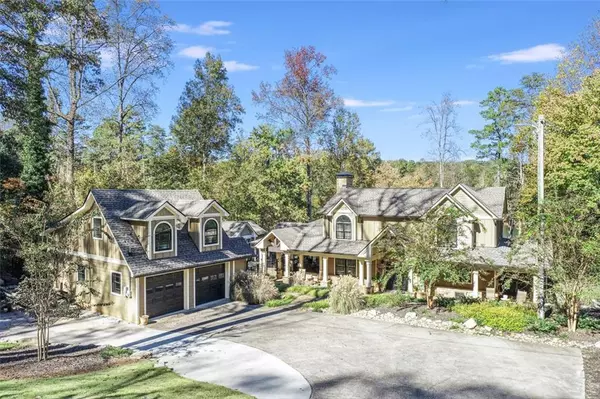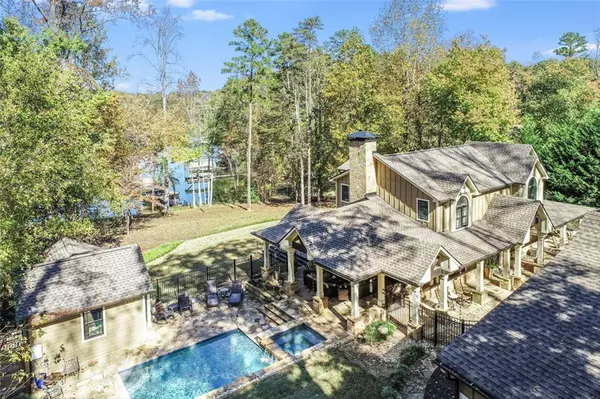$1,450,000
$1,400,000
3.6%For more information regarding the value of a property, please contact us for a free consultation.
4 Beds
3.5 Baths
3,300 SqFt
SOLD DATE : 12/02/2021
Key Details
Sold Price $1,450,000
Property Type Single Family Home
Sub Type Single Family Residence
Listing Status Sold
Purchase Type For Sale
Square Footage 3,300 sqft
Price per Sqft $439
Subdivision Lanier Forest
MLS Listing ID 6965711
Sold Date 12/02/21
Style Craftsman
Bedrooms 4
Full Baths 3
Half Baths 1
Construction Status Resale
HOA Y/N No
Originating Board FMLS API
Year Built 1998
Annual Tax Amount $7,183
Tax Year 2021
Lot Size 0.430 Acres
Acres 0.43
Property Description
Beautiful, newly renovated lake home, year-round lake views, shoreline riprap, covered, 32 x 32 single slip dock with dining, extended seating areas, power, lights, and 2 jet ski ports! Home features include additional square footage added to the front of the home extending the interior, and creating a wraparound stone porch/walkway that connects to the pool, spa, and Pavilion. Stunning steel/glass double front doors welcome you inside to new flooring, new carpeting, new plantation shutters, and new Marvin doors and windows. Open to the separate Dining room with lake views, the new gourmet kitchen with granite counters, custom cabs with soft-close drawers, 6 burner gas Jenn-Air range and appliances, huge island, breakfast bar, walk-in pantry, and built-in wine rack is sure to please. Relax in the great room with a stacked stone fireplace, custom mantle and corbels; enjoy the Sunroom; or the lake breezes from the screened porch. Upstairs, the Master includes lake views, his and her walk-in closets, a remodeled, expanded bath with granite countertops, separate sinks, separate shower, luxurious claw-foot soaking tub and custom privacy window. With 3 additional bedrooms (1 extended square footage), 2 renovated baths, granite countertops, and a convenient laundry area, family and guests are easily accommodated. Enjoy entertaining outdoors with the new deck that adjoins the beautiful living space! Wrought iron fencing encloses the Pavilion with a stacked stone fireplace, heated, gunite saltwater pool and spa, and custom stacked stone firepit. Professional landscaping includes a hand-laid stone, dry creek bed; stone walkways, steps, columns, and walls. Please see Home Renovations Sheet for complete list of over $650,000 in improvements!
Location
State GA
County Forsyth
Area 224 - Forsyth County
Lake Name Lanier
Rooms
Bedroom Description None
Other Rooms Outbuilding
Basement None
Dining Room Open Concept, Separate Dining Room
Interior
Interior Features Disappearing Attic Stairs, High Speed Internet, His and Hers Closets, Walk-In Closet(s)
Heating Electric
Cooling Ceiling Fan(s), Central Air, Zoned
Flooring Carpet, Ceramic Tile, Other
Fireplaces Number 2
Fireplaces Type Great Room, Masonry, Outside
Window Features Insulated Windows, Plantation Shutters, Shutters
Appliance Dishwasher, Double Oven, Dryer, Electric Water Heater, Gas Range, Microwave, Range Hood, Refrigerator, Self Cleaning Oven, Trash Compactor, Washer
Laundry Upper Level
Exterior
Exterior Feature Private Yard, Storage
Parking Features Detached, Garage, Garage Door Opener, Garage Faces Side, Kitchen Level, Parking Pad, Storage
Garage Spaces 2.0
Fence Wrought Iron
Pool Gunite, Heated, In Ground
Community Features Boating, Fishing, Lake, Near Schools, Near Shopping, Powered Boats Allowed
Utilities Available Cable Available, Electricity Available, Phone Available, Water Available
Waterfront Description Lake, Lake Front
Roof Type Shingle
Street Surface Asphalt
Accessibility None
Handicap Access None
Porch Covered, Deck, Front Porch, Patio, Side Porch, Wrap Around
Total Parking Spaces 4
Private Pool true
Building
Lot Description Back Yard, Front Yard, Landscaped, Private, Sloped
Story Two
Sewer Septic Tank
Water Public
Architectural Style Craftsman
Level or Stories Two
Structure Type Cement Siding, Shingle Siding, Stone
New Construction No
Construction Status Resale
Schools
Elementary Schools Chestatee
Middle Schools Little Mill
High Schools North Forsyth
Others
Senior Community no
Restrictions false
Tax ID 323 059
Ownership Fee Simple
Special Listing Condition None
Read Less Info
Want to know what your home might be worth? Contact us for a FREE valuation!

Our team is ready to help you sell your home for the highest possible price ASAP

Bought with Keller Williams Realty Community Partners

"My job is to find and attract mastery-based agents to the office, protect the culture, and make sure everyone is happy! "






