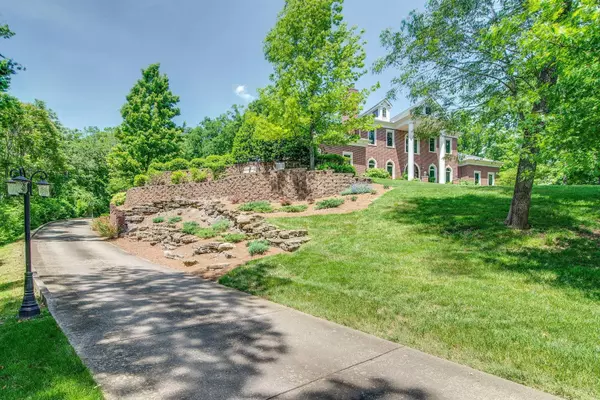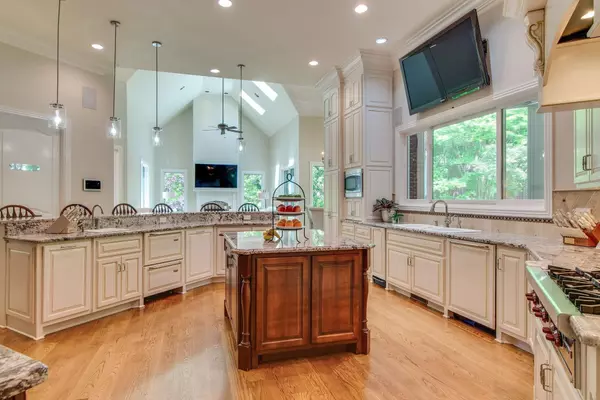$2,954,901
$2,999,900
1.5%For more information regarding the value of a property, please contact us for a free consultation.
6 Beds
9 Baths
9,362 SqFt
SOLD DATE : 06/07/2021
Key Details
Sold Price $2,954,901
Property Type Single Family Home
Sub Type Single Family Residence
Listing Status Sold
Purchase Type For Sale
Square Footage 9,362 sqft
Price per Sqft $315
Subdivision Oak Hill
MLS Listing ID 2241939
Sold Date 06/07/21
Bedrooms 6
Full Baths 7
Half Baths 2
HOA Y/N No
Year Built 2008
Annual Tax Amount $27,880
Lot Size 7.150 Acres
Acres 7.15
Property Description
Gated 7.15 ac backing up to Radnor Lake property! Fabulous everything! SubZero side/side frig/freezer, 3 dishwashers, icemaker, Wolf gas stove and wall ovens, many luxury details! Owner's retreat to die for including private hot tub portico area! Sep guest quarters suite w/full kitchen. 20x40 salt-water, heated pool w/automated cover! Elan media/security system. So convenient to everything! NO HOA! Near Franklin Road Academy. Two lots included with the home. Well-maintained property.
Location
State TN
County Davidson County
Rooms
Main Level Bedrooms 2
Interior
Interior Features Ceiling Fan(s), Central Vacuum, Elevator, Hot Tub, Primary Bedroom Main Floor, High Speed Internet
Heating Natural Gas, Electric, Dual
Cooling Electric, Central Air
Flooring Finished Wood, Marble, Tile
Fireplaces Number 4
Fireplace Y
Appliance Trash Compactor, Dishwasher, Disposal, Grill, Ice Maker, Refrigerator
Exterior
Exterior Feature Garage Door Opener, Gas Grill
Garage Spaces 3.0
Pool In Ground
Utilities Available Electricity Available, Water Available
Waterfront false
View Y/N false
Roof Type Shingle
Parking Type Attached - Side, Concrete, Driveway
Private Pool true
Building
Lot Description Sloped
Story 3
Sewer Public Sewer
Water Public
Structure Type Brick
New Construction false
Schools
Elementary Schools Percy Priest Elementary
Middle Schools John Trotwood Moore Middle
High Schools Hillsboro Comp High School
Others
Senior Community false
Read Less Info
Want to know what your home might be worth? Contact us for a FREE valuation!

Our team is ready to help you sell your home for the highest possible price ASAP

© 2024 Listings courtesy of RealTrac as distributed by MLS GRID. All Rights Reserved.

"My job is to find and attract mastery-based agents to the office, protect the culture, and make sure everyone is happy! "






