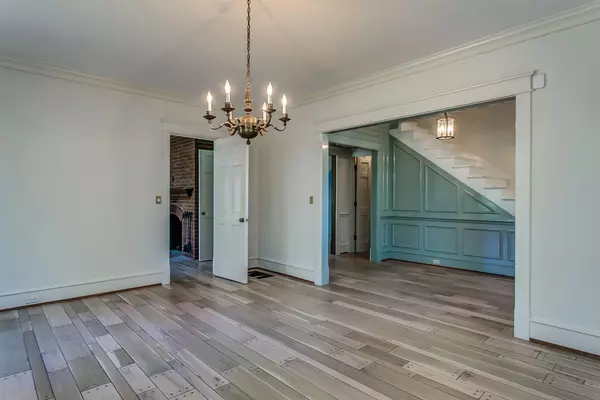$1,385,000
$1,395,000
0.7%For more information regarding the value of a property, please contact us for a free consultation.
4 Beds
6 Baths
5,560 SqFt
SOLD DATE : 07/19/2019
Key Details
Sold Price $1,385,000
Property Type Single Family Home
Sub Type Single Family Residence
Listing Status Sold
Purchase Type For Sale
Square Footage 5,560 sqft
Price per Sqft $249
Subdivision Green Hills
MLS Listing ID 2029826
Sold Date 07/19/19
Bedrooms 4
Full Baths 4
Half Baths 2
HOA Y/N No
Year Built 1980
Annual Tax Amount $8,102
Lot Size 0.700 Acres
Acres 0.7
Lot Dimensions 35 X 145
Property Description
See sellers vision+complete what's been started! Many improvements already made including 288sqft detached studio/office w vault,beams+shiplap ceiling! New garage drs/windows, Hdwds refinished in main house, chevron shiplap at living FP+laundry w built-in drop station of your dreams! Designer wallpaper+paint in entry/living, up bdrm flrs painted w designer touch. Basement is perfect nanny qtrs or MIL suite w sep entrance. Super fun kid nooks, oversized bdrms+outdoor FP where everyone will hang!
Location
State TN
County Davidson County
Rooms
Main Level Bedrooms 1
Interior
Interior Features Ceiling Fan(s), In-Law Floorplan, Storage, Walk-In Closet(s), Primary Bedroom Main Floor
Heating Natural Gas, Central
Cooling Electric, Central Air
Flooring Carpet, Concrete, Finished Wood, Tile
Fireplaces Number 4
Fireplace Y
Appliance Dryer, Washer, Dishwasher
Exterior
Exterior Feature Irrigation System
Garage Spaces 2.0
Utilities Available Electricity Available, Water Available
Waterfront false
View Y/N false
Roof Type Asphalt
Parking Type Detached
Private Pool false
Building
Lot Description Level
Story 1.5
Sewer Public Sewer
Water Public
Structure Type Wood Siding
New Construction false
Schools
Elementary Schools Julia Green Elementary
Middle Schools John Trotwood Moore Middle
High Schools Hillsboro Comp High School
Others
Senior Community false
Read Less Info
Want to know what your home might be worth? Contact us for a FREE valuation!

Our team is ready to help you sell your home for the highest possible price ASAP

© 2024 Listings courtesy of RealTrac as distributed by MLS GRID. All Rights Reserved.

"My job is to find and attract mastery-based agents to the office, protect the culture, and make sure everyone is happy! "






