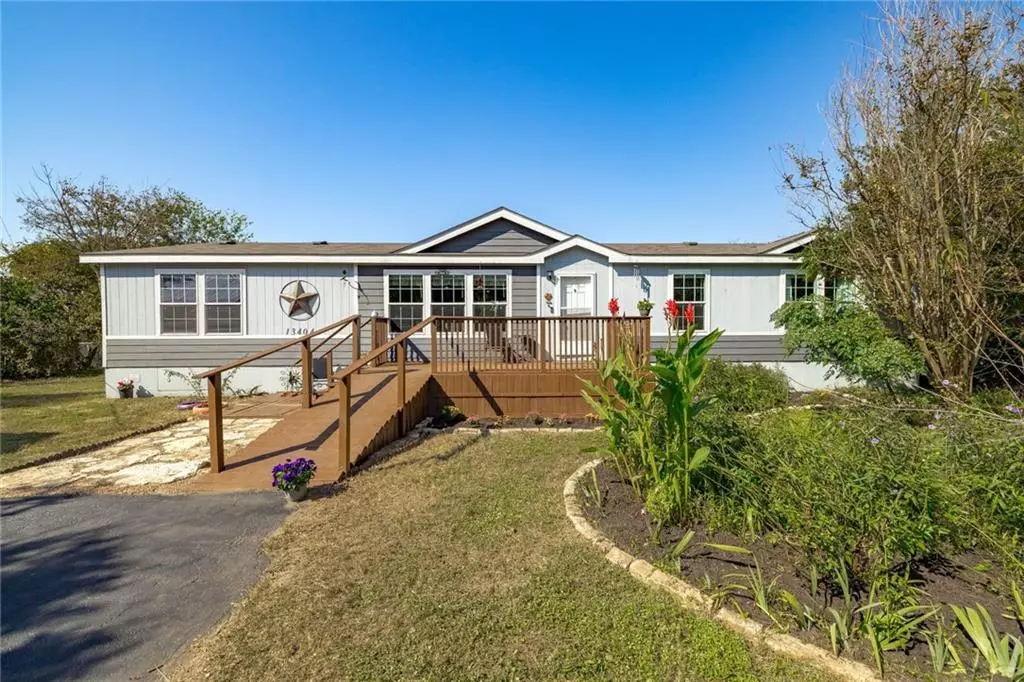$320,000
For more information regarding the value of a property, please contact us for a free consultation.
4 Beds
2 Baths
2,108 SqFt
SOLD DATE : 12/03/2021
Key Details
Property Type Manufactured Home
Sub Type Manufactured Home
Listing Status Sold
Purchase Type For Sale
Square Footage 2,108 sqft
Price per Sqft $173
Subdivision Indian Springs
MLS Listing ID 1999898
Sold Date 12/03/21
Bedrooms 4
Full Baths 2
Originating Board actris
Year Built 2018
Tax Year 2021
Lot Size 0.830 Acres
Property Description
This absolutely stunning manufactured home nestled in Cedar Park's Indian Springs is a must see! 4 beds, 2 baths, a large detached 2 car garage - all sit on 0.83 acres with numerous mature shade trees, including 2 pecan, 2 citrus, 14 peach, & a blackberry patch! This home's open wrap around floorplan is spacious, airy, & flooded with natural light. The interior features an amazing master bath, fresh custom paint, large walk-in closets, gorgeous butcher block island, large walk-in pantry, & a water purifier filtration system. The exterior sports spacious, great for entertaining or relaxing wood decks in both front & back, a 50 amp RV hookup with its own dedicated breaker, a playscape that conveys, a chicken coop, goat shelter, storage shed, a fully fenced back yard that backs to a peaceful wooded view, a fire pit with seasoned firewood, & a detached 2 car garage with power & water. Perfectly located and just minutes from the heart of Cedar Park. Refrigerator is negotiable. Come see for yourself!
Location
State TX
County Travis
Rooms
Main Level Bedrooms 4
Interior
Interior Features Breakfast Bar, Cedar Closet(s), Ceiling Fan(s), Vaulted Ceiling(s), Laminate Counters, Double Vanity, In-Law Floorplan, Primary Bedroom on Main, Walk-In Closet(s)
Heating Central, Electric
Cooling Central Air, Electric
Flooring Carpet, Vinyl
Fireplaces Type None
Fireplace Y
Appliance Dishwasher, Oven, Free-Standing Range, Self Cleaning Oven
Exterior
Exterior Feature Exterior Steps
Garage Spaces 2.0
Fence Chain Link, Privacy, Wood
Pool None
Community Features None
Utilities Available Above Ground, Electricity Connected, Phone Connected, Water Connected
Waterfront Description None
View None
Roof Type Composition
Accessibility None
Porch Patio, Porch
Total Parking Spaces 2
Private Pool No
Building
Lot Description Back Yard, Front Yard, Trees-Medium (20 Ft - 40 Ft), Trees-Moderate, Trees-Small (Under 20 Ft), See Remarks
Faces South
Foundation See Remarks
Sewer Septic Tank
Water Private
Level or Stories One
Structure Type Wood Siding
New Construction No
Schools
Elementary Schools Cc Mason
Middle Schools Running Brushy
High Schools Leander High
Others
Restrictions Deed Restrictions
Ownership Fee-Simple
Acceptable Financing Cash, Conventional, FHA, Texas Vet, VA Loan
Tax Rate 2.1089
Listing Terms Cash, Conventional, FHA, Texas Vet, VA Loan
Special Listing Condition Standard
Read Less Info
Want to know what your home might be worth? Contact us for a FREE valuation!

Our team is ready to help you sell your home for the highest possible price ASAP
Bought with Austin 101 Realty, LLC

"My job is to find and attract mastery-based agents to the office, protect the culture, and make sure everyone is happy! "

