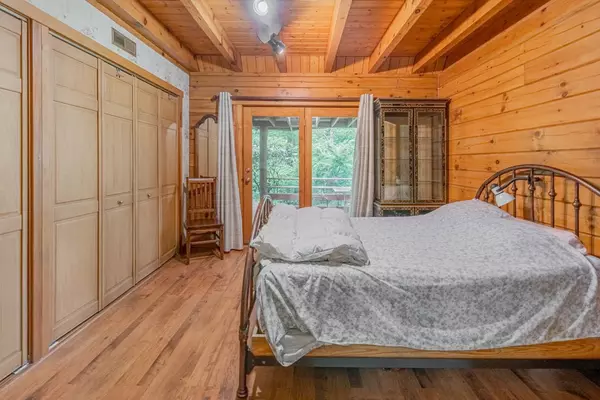$630,000
$724,900
13.1%For more information regarding the value of a property, please contact us for a free consultation.
1 Bed
3 Baths
2,064 SqFt
SOLD DATE : 12/03/2021
Key Details
Sold Price $630,000
Property Type Single Family Home
Sub Type Single Family Residence
Listing Status Sold
Purchase Type For Sale
Square Footage 2,064 sqft
Price per Sqft $305
Subdivision New Pioneer Center
MLS Listing ID 242622
Sold Date 12/03/21
Style Cabin
Bedrooms 1
Full Baths 2
Half Baths 1
HOA Y/N No
Abv Grd Liv Area 2,064
Originating Board Great Smoky Mountains Association of REALTORS®
Year Built 1997
Annual Tax Amount $681
Tax Year 2019
Lot Size 0.870 Acres
Acres 0.87
Property Description
This Unique property is located just minutes from downtown Pigeon Forge. This property has so much to offer with .87 acres and its well built 1 bedroom 2 1/2 bath cabin with 2 bonus rooms , HUGE garage built to hold full size RV bus plus a few cars & bathroom , Studio building, Swimming Pool & pool house/building. Possibilities are endless.
Location
State TN
County Sevier
Zoning R-1
Direction From Pigeon Forge Head southwest on Frances Ave toward US-441 N / US-321 S / TN-71 / Parkway 331 ft Turn right ontoUS-441 N / US-321 S / TN-71 / Parkway, then immediately bear left onto US-441 S / US-321 N / TN-71 / Parkway Ramada byWyndham on the corner 262 ft Turn left onto US-441 S / US-321 N / TN-71 / Parkway Ramada by Wyndham on the corner1.8 mi Turn right onto Conner Heights Rd 0.5 mi Road name changes to Mill Creek Rd 1.1 mi Turn left onto New PioneerTrail 0.5 mi Road name changes to Wilderness Plateau 0.1 mi Turn left to stay on Wilderness Plateau 358 ft , Driveway on right.
Rooms
Basement None
Interior
Interior Features Cathedral Ceiling(s)
Heating Central
Cooling Central Air, Electric
Flooring Wood
Fireplaces Type Gas Log
Fireplace Yes
Appliance Dishwasher, Dryer, Microwave, Refrigerator, Self Cleaning Oven, Washer
Laundry Electric Dryer Hookup, Washer Hookup
Exterior
Garage Spaces 5.0
Waterfront No
Roof Type Composition
Street Surface Paved
Porch Deck
Road Frontage County Road
Garage Yes
Building
Lot Description Level
Foundation Combination
Sewer Septic Tank, Septic Permit On File
Water Well
Architectural Style Cabin
Structure Type Log
Others
Acceptable Financing 1031 Exchange, Cash, Conventional, FHA, VA Loan
Listing Terms 1031 Exchange, Cash, Conventional, FHA, VA Loan
Read Less Info
Want to know what your home might be worth? Contact us for a FREE valuation!

Our team is ready to help you sell your home for the highest possible price ASAP

"My job is to find and attract mastery-based agents to the office, protect the culture, and make sure everyone is happy! "






