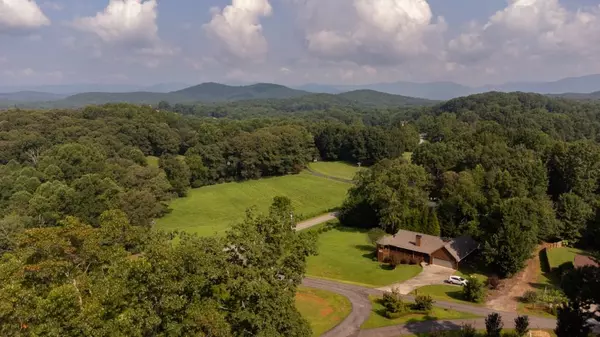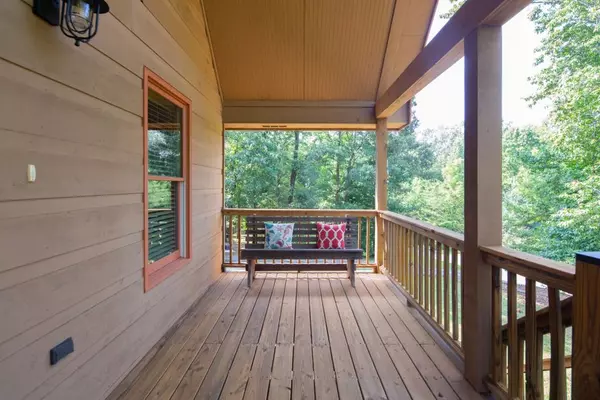$339,900
$339,900
For more information regarding the value of a property, please contact us for a free consultation.
2 Beds
2 Baths
1,760 SqFt
SOLD DATE : 08/26/2021
Key Details
Sold Price $339,900
Property Type Single Family Home
Sub Type Single Family Residence
Listing Status Sold
Purchase Type For Sale
Square Footage 1,760 sqft
Price per Sqft $193
Subdivision Hightower Overlook
MLS Listing ID 6921055
Sold Date 08/26/21
Style Cabin, Rustic
Bedrooms 2
Full Baths 2
Construction Status Resale
HOA Fees $150
HOA Y/N No
Originating Board FMLS API
Year Built 2007
Annual Tax Amount $214
Tax Year 2020
Lot Size 0.600 Acres
Acres 0.6
Property Description
Hightower Overlook is a gated community of rustic homes located in Dahlonega's Appalachian foothills. Much asked for year around mountain views and just a short drive from downtown Dahlonega's shops and many restaurants. Montaluce Winery is almost within sight. Take a quick drive thru the one way road and you will discover this is not a cookie cutter development. Although all the homes are rustic there are many different designs and sizes. This 2 BR, 2 BA, 1 &1/2 story home features hardwood floors, wood burning fireplace, vaulted ceilings, an a 2 car garage in the full basement with an unfinished room with roughed in plumbing for expansion. Pristine condition. Hurry or it might be gone.
Location
State GA
County Lumpkin
Area 278 - Lumpkin County
Lake Name None
Rooms
Bedroom Description Master on Main
Other Rooms None
Basement Bath/Stubbed, Daylight, Driveway Access, Exterior Entry, Full, Interior Entry
Main Level Bedrooms 1
Dining Room Open Concept
Interior
Interior Features Beamed Ceilings, Cathedral Ceiling(s), Walk-In Closet(s)
Heating Electric, Forced Air, Heat Pump
Cooling Ceiling Fan(s), Heat Pump
Flooring Ceramic Tile, Hardwood
Fireplaces Number 1
Fireplaces Type Living Room
Window Features Insulated Windows
Appliance Dishwasher, Dryer, Electric Oven, Electric Range, Electric Water Heater, Microwave, Refrigerator, Washer
Laundry In Hall, Main Level
Exterior
Exterior Feature Private Front Entry, Private Rear Entry, Private Yard, Storage
Parking Features Garage
Garage Spaces 2.0
Fence None
Pool None
Community Features None
Utilities Available Electricity Available, Underground Utilities, Water Available
Waterfront Description None
View Mountain(s)
Roof Type Composition
Street Surface Asphalt, Paved
Accessibility None
Handicap Access None
Porch Covered, Enclosed, Front Porch, Rear Porch
Total Parking Spaces 4
Building
Lot Description Back Yard, Front Yard, Private, Wooded
Story One and One Half
Sewer Septic Tank
Water Other
Architectural Style Cabin, Rustic
Level or Stories One and One Half
Structure Type Frame
New Construction No
Construction Status Resale
Schools
Elementary Schools Lumpkin County
Middle Schools Lumpkin County
High Schools Lumpkin County
Others
HOA Fee Include Water
Senior Community no
Restrictions false
Tax ID 030 294
Ownership Fee Simple
Financing no
Special Listing Condition None
Read Less Info
Want to know what your home might be worth? Contact us for a FREE valuation!

Our team is ready to help you sell your home for the highest possible price ASAP

Bought with Maximum One Premier Realtors
"My job is to find and attract mastery-based agents to the office, protect the culture, and make sure everyone is happy! "






