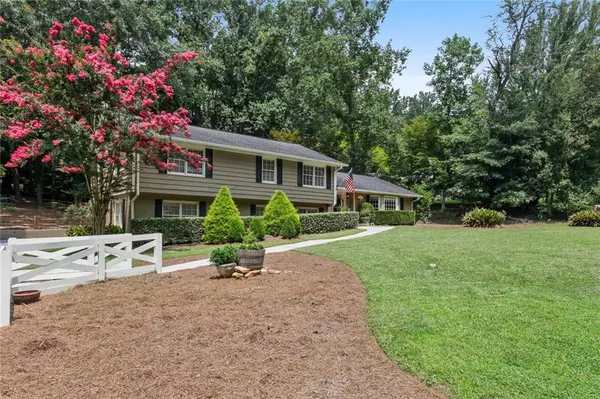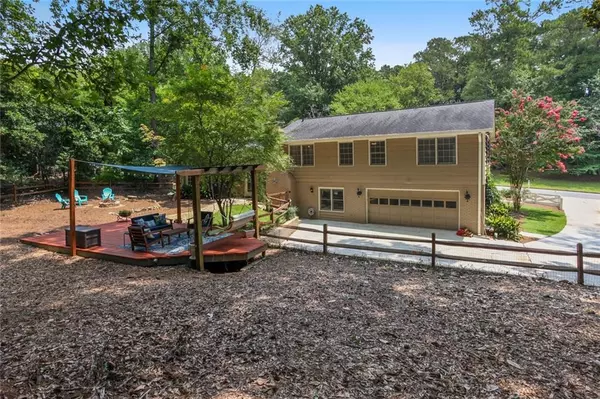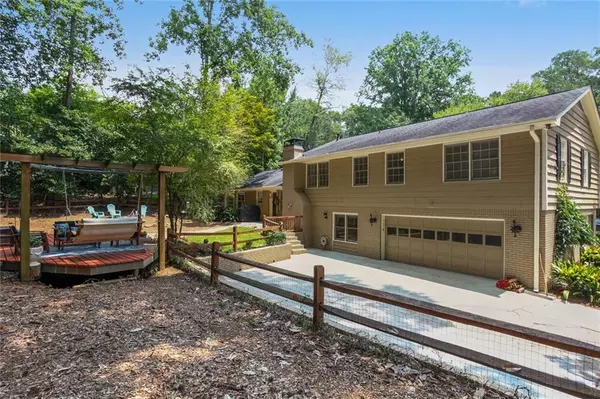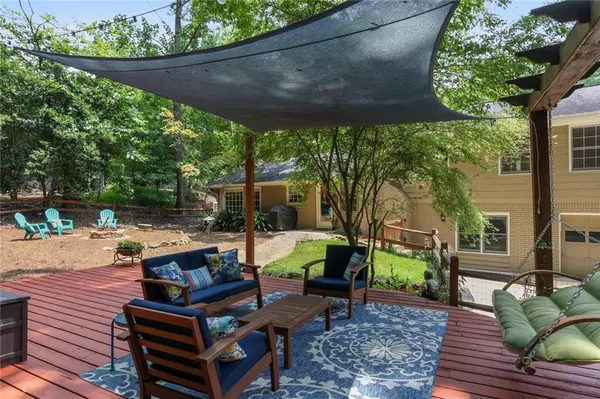$465,000
$465,000
For more information regarding the value of a property, please contact us for a free consultation.
4 Beds
2.5 Baths
2,480 SqFt
SOLD DATE : 08/16/2021
Key Details
Sold Price $465,000
Property Type Single Family Home
Sub Type Single Family Residence
Listing Status Sold
Purchase Type For Sale
Square Footage 2,480 sqft
Price per Sqft $187
Subdivision Martins Landing
MLS Listing ID 6914487
Sold Date 08/16/21
Style Colonial, Traditional
Bedrooms 4
Full Baths 2
Half Baths 1
Construction Status Resale
HOA Fees $785
HOA Y/N Yes
Originating Board FMLS API
Year Built 1970
Annual Tax Amount $2,962
Tax Year 2020
Lot Size 0.465 Acres
Acres 0.4649
Property Description
This is the one you've been waiting for! This home has a Backyard Oasis for Entertaining, Play, Furbabies and gardening. Home sits on a rare large lot within feet of a view of Martin's Lake. Some of the many attributes the previous homeowners loved about this property are *A hidden garage *Wood floors thru-out the entire home *An updated, eat-in kitchen *Separate dining room *TWO living rooms *A Large Owner's Suite! All this and more in one of the MOST desirable neighborhoods in Roswell. Martin's Landing boasts 16 Tennis courts, Low HOA, Trails, an Elementary school, Wildlife, a 55 acre Lake, Active clubs, and THREE Pools with Lifeguards. One of the pools and set of Tennis Courts overlooks the Chattahoochee River. Award-Winning Roswell parks, recreation, and trails within minutes of this lovely home. Less than a five-mile drive to the bustling, historic Canton Street in downtown Roswell. Canton street is filled with history, Top restaurants, and Fun events. *Tip: Use Riverside rd to turn onto Northshore drive so you can get a full scope of all this location and community have to offer
Location
State GA
County Fulton
Area 14 - Fulton North
Lake Name None
Rooms
Bedroom Description None
Other Rooms None
Basement None
Dining Room Dining L, Separate Dining Room
Interior
Interior Features Entrance Foyer, High Speed Internet, His and Hers Closets, Permanent Attic Stairs, Walk-In Closet(s)
Heating Central
Cooling Attic Fan, Ceiling Fan(s), Central Air
Flooring Hardwood
Fireplaces Number 1
Fireplaces Type Family Room, Gas Starter
Window Features None
Appliance Dishwasher, Gas Cooktop, Refrigerator
Laundry Mud Room
Exterior
Exterior Feature Private Rear Entry, Private Yard
Parking Features Driveway, Garage, Level Driveway
Garage Spaces 2.0
Fence Back Yard
Pool None
Community Features Homeowners Assoc, Lake, Near Schools, Near Trails/Greenway, Playground, Pool, Swim Team, Tennis Court(s)
Utilities Available Cable Available, Electricity Available, Natural Gas Available, Phone Available, Underground Utilities, Water Available
Waterfront Description None
View Other
Roof Type Composition
Street Surface Concrete, Paved
Accessibility None
Handicap Access None
Porch Deck, Patio
Total Parking Spaces 2
Building
Lot Description Back Yard, Front Yard, Landscaped, Level, Wooded
Story Two
Sewer Public Sewer
Water Public
Architectural Style Colonial, Traditional
Level or Stories Two
New Construction No
Construction Status Resale
Schools
Elementary Schools Esther Jackson
Middle Schools Holcomb Bridge
High Schools Centennial
Others
HOA Fee Include Swim/Tennis
Senior Community no
Restrictions true
Tax ID 12 242105810082
Special Listing Condition None
Read Less Info
Want to know what your home might be worth? Contact us for a FREE valuation!

Our team is ready to help you sell your home for the highest possible price ASAP

Bought with Harry Norman Realtors
"My job is to find and attract mastery-based agents to the office, protect the culture, and make sure everyone is happy! "






